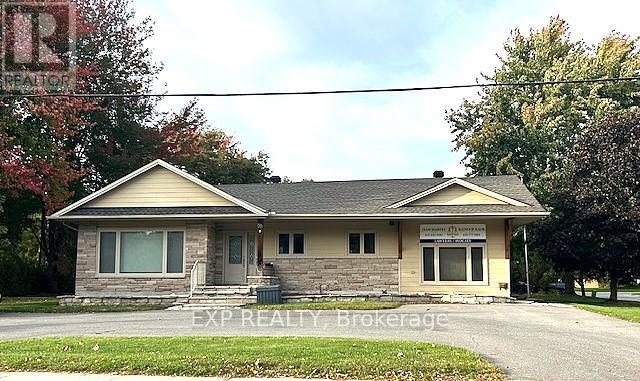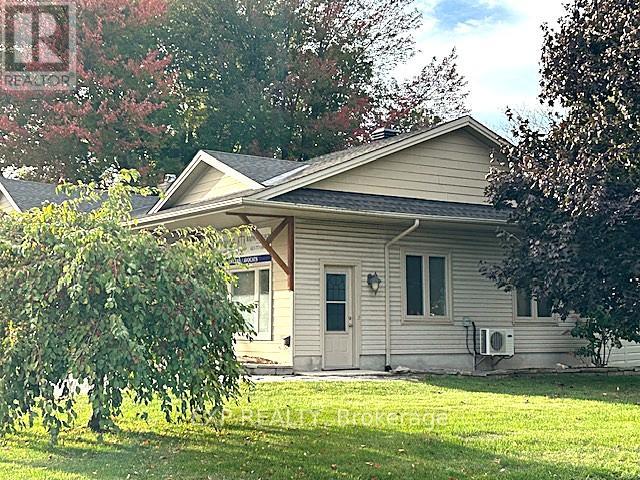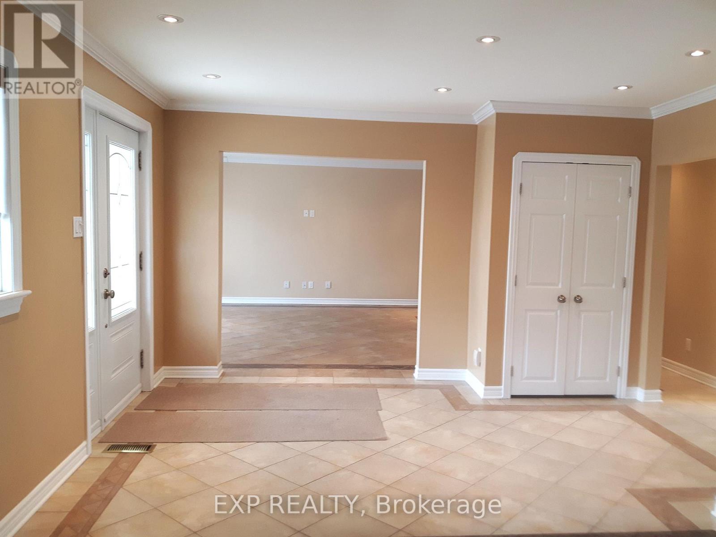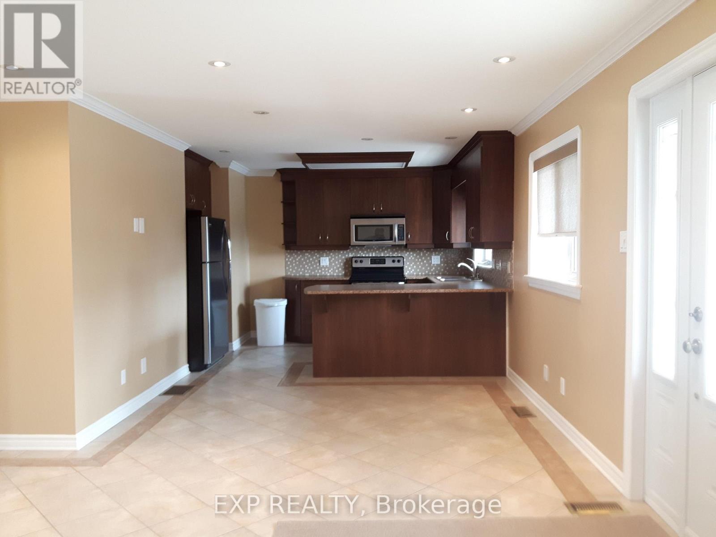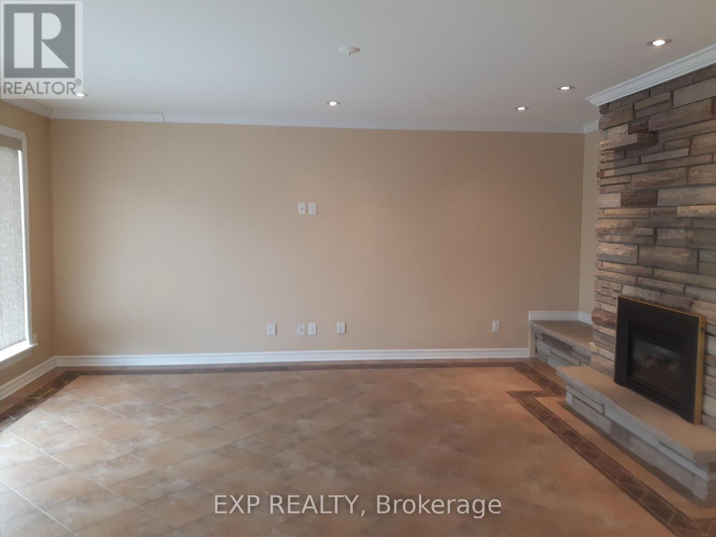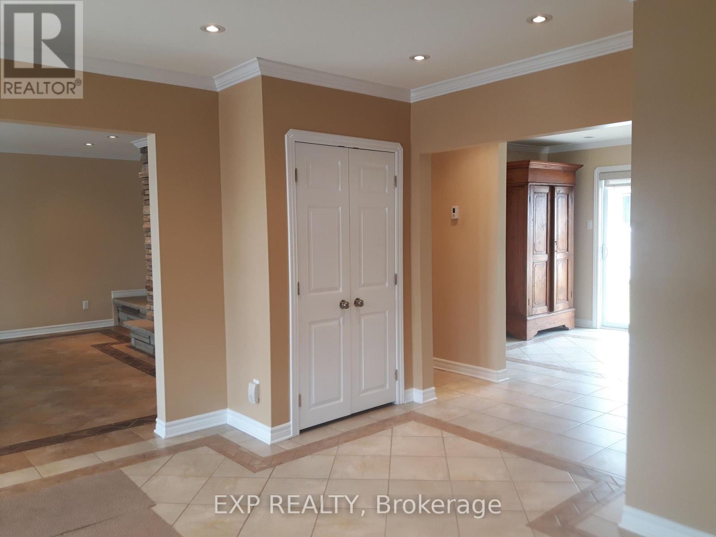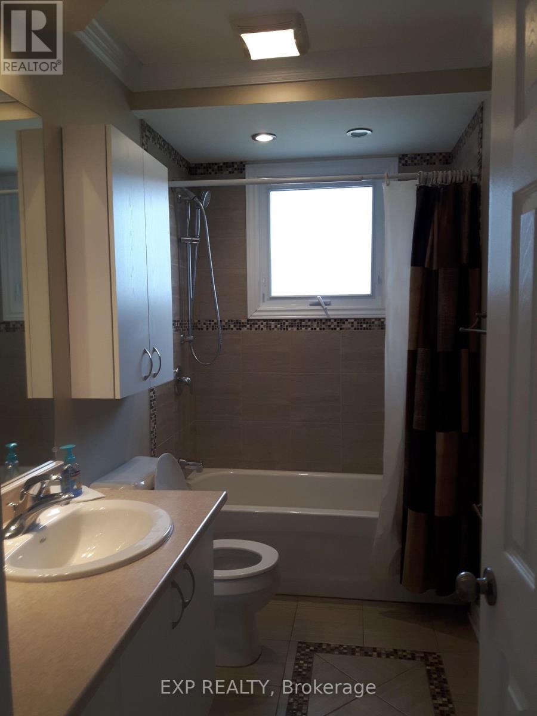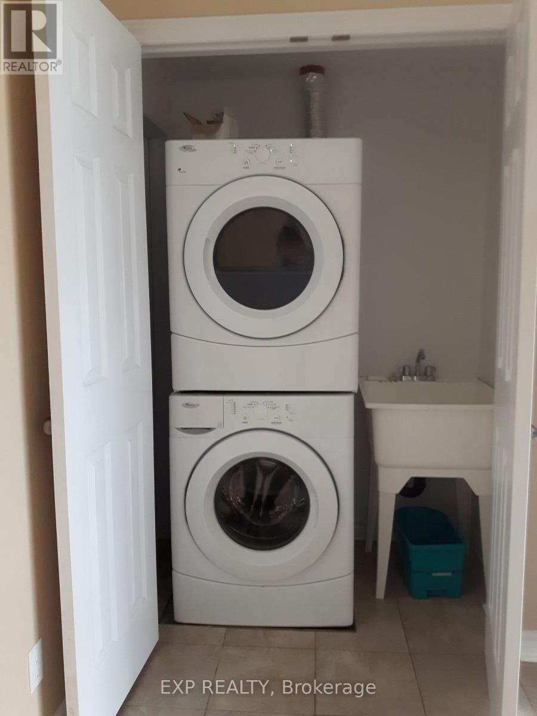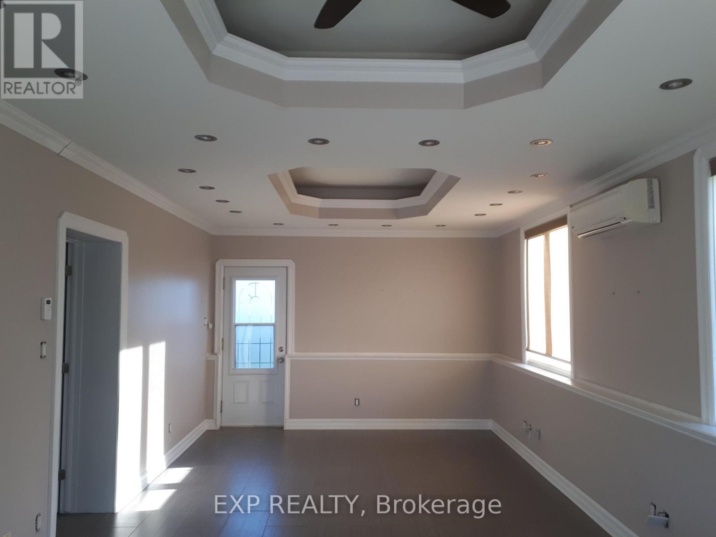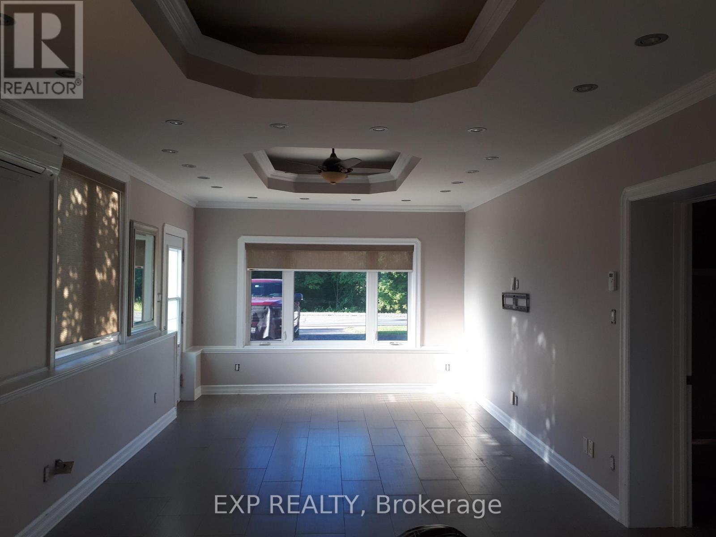88 Craig Street Russell, Ontario K4R 1A6
$690,000
Calling all Investors! Welcome to 88 Craig Street, a legally conforming duplex with additional commercial potential in the heart of Russell Village. This unique property offers an ideal blend of residential income and business opportunity, located on the main road leading into the village providing excellent exposure for a home-based business or professional office. The main floor features a bright 2-bedroom residential unit, all on one level, with its own laundry and spacious living areas. The lower level offers a comfortable 1-bedroom suite with a separate entrance, perfect for tenants or extended family. Completing the property is a dedicated commercial/office space on the main floor a rare and valuable feature in this location. The 2-bedroom unit is currently rented, offering immediate income potential. Ample parking and a deep lot add to the versatility of this property. Whether you're looking to expand your investment portfolio, operate your own business, or enjoy live-work flexibility, 88 Craig Street delivers endless possibilities. Both units have Laundry. (id:56482)
Property Details
| MLS® Number | X12458205 |
| Property Type | Multi-family |
| Community Name | 601 - Village of Russell |
| Amenities Near By | Place Of Worship |
| Community Features | Community Centre |
| Features | Irregular Lot Size, Flat Site, Dry |
| Parking Space Total | 4 |
Building
| Bathroom Total | 2 |
| Bedrooms Above Ground | 2 |
| Bedrooms Below Ground | 1 |
| Bedrooms Total | 3 |
| Age | 51 To 99 Years |
| Amenities | Fireplace(s) |
| Basement Features | Apartment In Basement |
| Basement Type | Full |
| Cooling Type | Central Air Conditioning |
| Exterior Finish | Stone, Vinyl Siding |
| Fireplace Present | Yes |
| Fireplace Total | 1 |
| Foundation Type | Block |
| Heating Fuel | Natural Gas |
| Heating Type | Forced Air |
| Size Interior | 1100 - 1500 Sqft |
| Type | Duplex |
| Utility Water | Municipal Water |
Parking
| No Garage |
Land
| Acreage | No |
| Land Amenities | Place Of Worship |
| Sewer | Sanitary Sewer |
| Size Depth | 116 Ft ,1 In |
| Size Frontage | 87 Ft ,2 In |
| Size Irregular | 87.2 X 116.1 Ft |
| Size Total Text | 87.2 X 116.1 Ft |
| Zoning Description | Rv1 |
Rooms
| Level | Type | Length | Width | Dimensions |
|---|---|---|---|---|
| Lower Level | Living Room | 6.07 m | 3.05 m | 6.07 m x 3.05 m |
| Lower Level | Utility Room | 4.42 m | 4.57 m | 4.42 m x 4.57 m |
| Lower Level | Bathroom | 2.43 m | 1.83 m | 2.43 m x 1.83 m |
| Lower Level | Kitchen | 3.5 m | 3.5 m | 3.5 m x 3.5 m |
| Lower Level | Primary Bedroom | 2.56 m | 4.57 m | 2.56 m x 4.57 m |
| Main Level | Foyer | 3.05 m | 1.52 m | 3.05 m x 1.52 m |
| Main Level | Kitchen | 6.1 m | 4.57 m | 6.1 m x 4.57 m |
| Main Level | Living Room | 4.57 m | 4.57 m | 4.57 m x 4.57 m |
| Main Level | Den | 3.05 m | 3.05 m | 3.05 m x 3.05 m |
| Main Level | Primary Bedroom | 3.66 m | 4.57 m | 3.66 m x 4.57 m |
| Main Level | Bedroom 2 | 2.44 m | 3.05 m | 2.44 m x 3.05 m |
| Main Level | Bathroom | 1.83 m | 3.05 m | 1.83 m x 3.05 m |
| Main Level | Office | 7.92 m | 3.05 m | 7.92 m x 3.05 m |
Utilities
| Cable | Available |
| Electricity | Installed |
| Sewer | Installed |
https://www.realtor.ca/real-estate/28980626/88-craig-street-russell-601-village-of-russell
Interested?
Contact us for more information

Ronna Sheldrick
Salesperson
343 Preston Street, 11th Floor
Ottawa, Ontario K1S 1N4
(866) 530-7737
(647) 849-3180
www.exprealty.ca/


