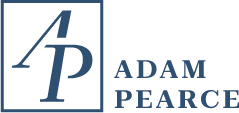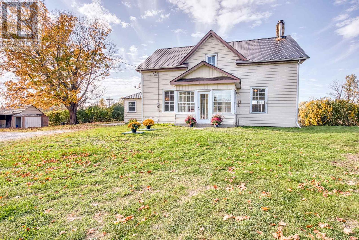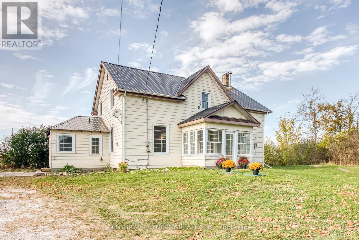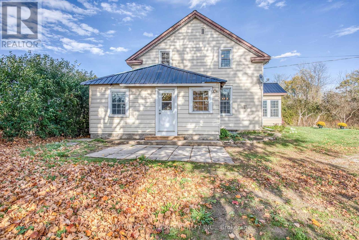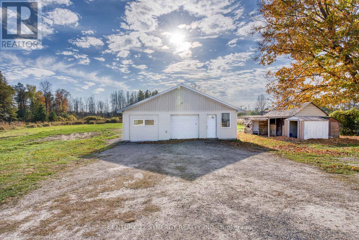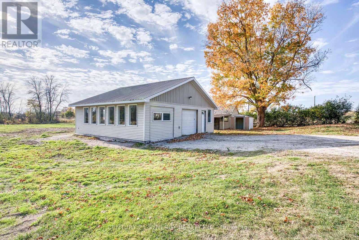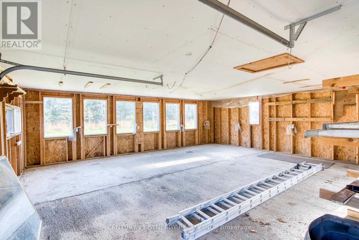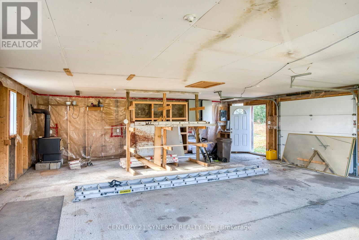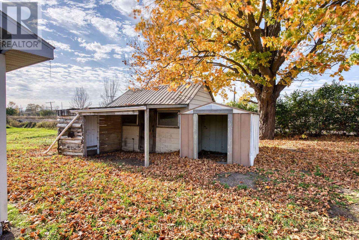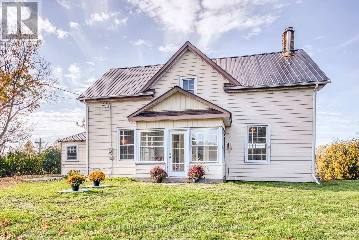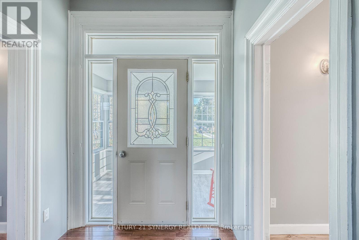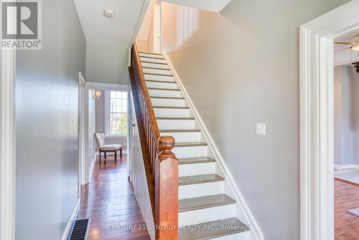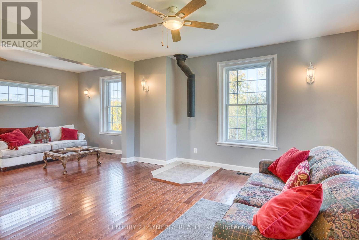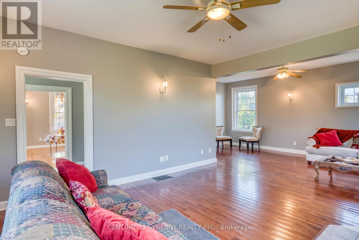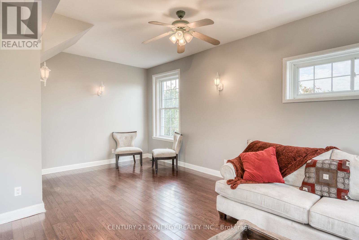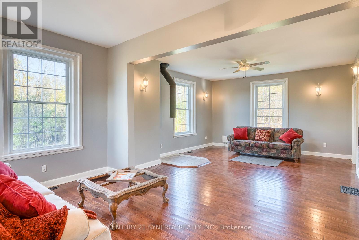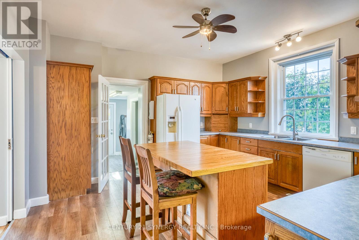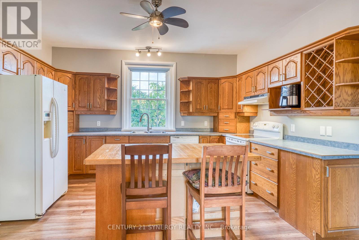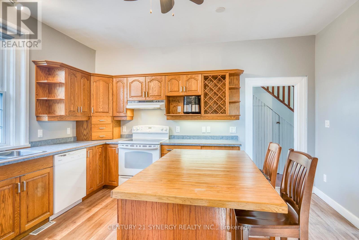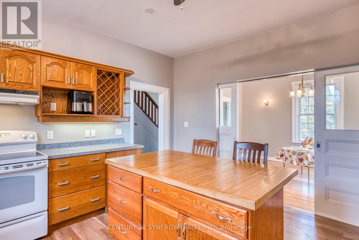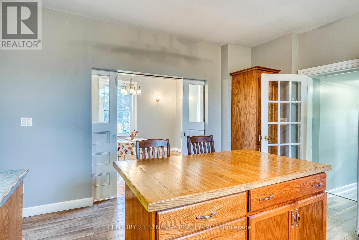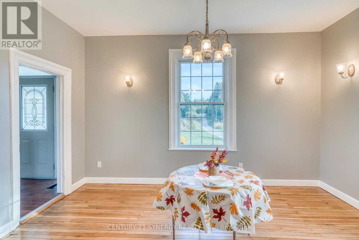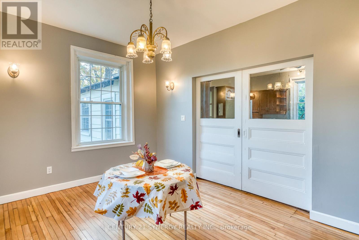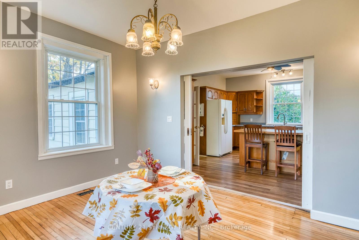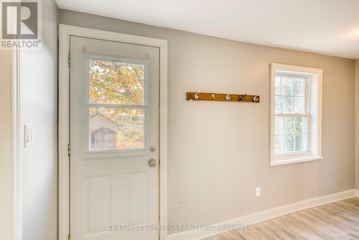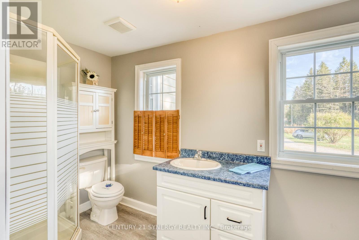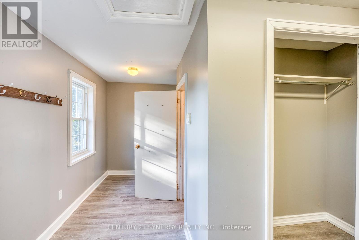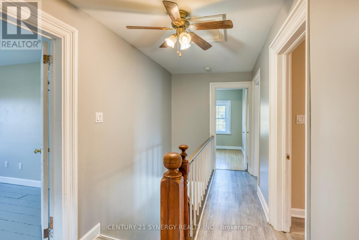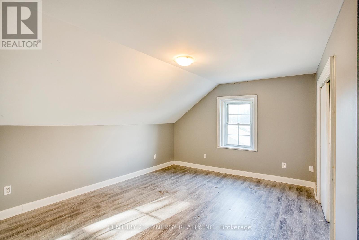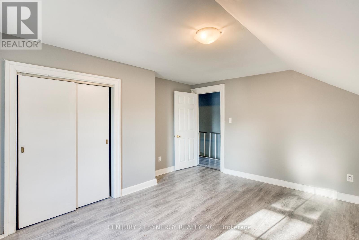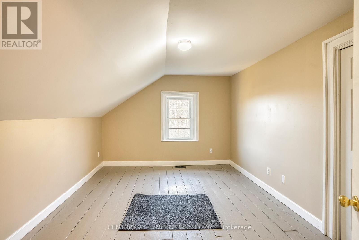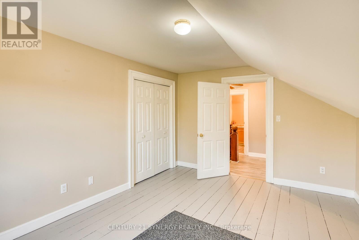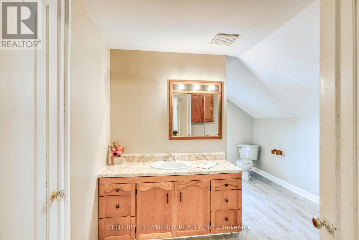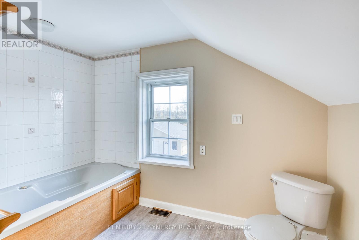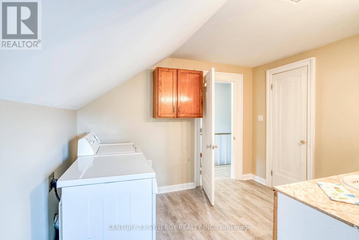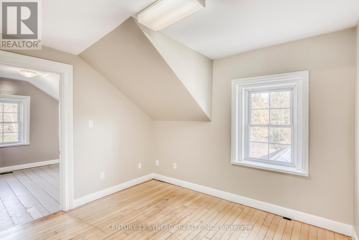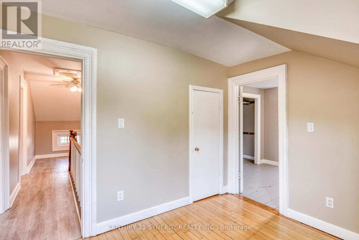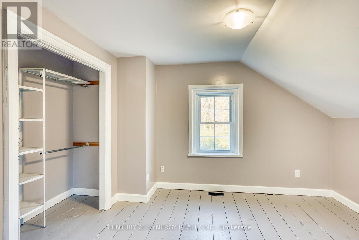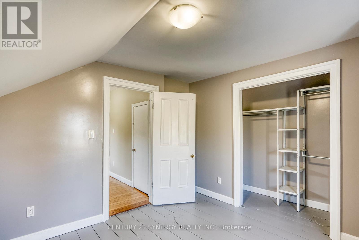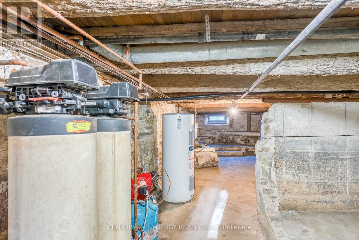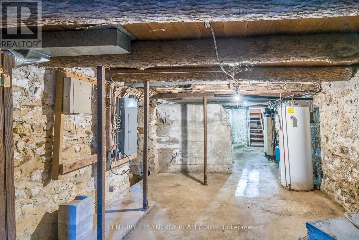13 Brandelle Lane Tay Valley, Ontario K7H 3C6
$449,900
Welcome to this beautifully updated Century home, perfectly combining timeless charm with modern comfort. Nestled on a private 4.4-acre lot just five minutes from Perth, this warm and inviting property sits at the end of a quiet private road, separated by a tranquil creek that enhances its peaceful setting.From the moment you arrive, the homes character shines through. The stunning front entrance opens into a bright three-season sun porch the perfect place to welcome guests or enjoy your morning coffee. A convenient side entrance leads into a spacious foyer, thoughtfully designed with an attached three-piece bathroom, ideal for washing up after a day's work in the outdoors or in the detached three-car garage, complete with hydro and a cozy woodstove for year-round comfort. Inside, the heart of the home is the oversized, light-filled kitchen, offering an abundance of counter space and cabinetry. It flows effortlessly into the private dining room, creating a wonderful space for family gatherings and entertaining. The large L-shaped living room is warm and inviting, with soaring ceilings and endless possibilities for relaxation or hosting guests. Upstairs, you'll find four generously sized bedrooms, each filled with natural light and charm, along with a well-appointed four-piece bathroom and the convenience of upper-level laundry. The layout is both functional and welcoming perfectly suited for family living or those seeking a blend of heritage style and modern practicality. Outside, the beauty of the property continues. Surrounded by mature trees and open space, it offers a serene country lifestyle just minutes from town. The detached three-car garage provides ample room for vehicles, hobbies, or workshop space, while a versatile storage shed could easily be transformed into a chicken coop or garden outbuilding. (id:56482)
Property Details
| MLS® Number | X12458014 |
| Property Type | Single Family |
| Community Name | 906 - Bathurst/Burgess & Sherbrooke (Bathurst) Twp |
| Equipment Type | None |
| Features | Partially Cleared, Flat Site, Lane |
| Parking Space Total | 11 |
| Rental Equipment Type | None |
| Structure | Patio(s), Porch, Shed |
Building
| Bathroom Total | 2 |
| Bedrooms Above Ground | 4 |
| Bedrooms Total | 4 |
| Appliances | Water Heater, Dishwasher, Dryer, Stove, Refrigerator |
| Basement Development | Unfinished |
| Basement Type | N/a (unfinished) |
| Construction Style Attachment | Detached |
| Exterior Finish | Aluminum Siding |
| Fireplace Present | Yes |
| Fireplace Total | 1 |
| Fireplace Type | Woodstove |
| Foundation Type | Stone |
| Heating Fuel | Oil |
| Heating Type | Forced Air |
| Stories Total | 2 |
| Size Interior | 2000 - 2500 Sqft |
| Type | House |
| Utility Water | Drilled Well |
Parking
| Detached Garage | |
| Garage |
Land
| Acreage | Yes |
| Sewer | Septic System |
| Size Depth | 188 Ft ,2 In |
| Size Frontage | 770 Ft ,6 In |
| Size Irregular | 770.5 X 188.2 Ft |
| Size Total Text | 770.5 X 188.2 Ft|2 - 4.99 Acres |
Rooms
| Level | Type | Length | Width | Dimensions |
|---|---|---|---|---|
| Main Level | Foyer | 4.3 m | 1.8 m | 4.3 m x 1.8 m |
| Main Level | Kitchen | 4.4 m | 4.4 m | 4.4 m x 4.4 m |
| Main Level | Dining Room | 4.5 m | 3.4 m | 4.5 m x 3.4 m |
| Main Level | Living Room | 6.6 m | 3.1 m | 6.6 m x 3.1 m |
| Main Level | Sunroom | 3.49 m | 2.63 m | 3.49 m x 2.63 m |
| Main Level | Bathroom | 3.5 m | 1.8 m | 3.5 m x 1.8 m |
| Upper Level | Bathroom | 4.14 m | 3.194 m | 4.14 m x 3.194 m |
| Upper Level | Primary Bedroom | 4.44 m | 3.96 m | 4.44 m x 3.96 m |
| Upper Level | Bedroom | 4.5 m | 3.4 m | 4.5 m x 3.4 m |
| Upper Level | Bedroom | 3.21 m | 2.69 m | 3.21 m x 2.69 m |
| Upper Level | Bedroom | 3.26 m | 3.16 m | 3.26 m x 3.16 m |
Utilities
| Wireless | Available |
Interested?
Contact us for more information

Kate Hicks
Salesperson

64 Foster Street
Perth, Ontario K7H 1S1
(613) 317-2121
(613) 903-7703
www.c21synergy.ca/

Scott Somerville
Salesperson

64 Foster Street
Perth, Ontario K7H 1S1
(613) 317-2121
(613) 903-7703
www.c21synergy.ca/
