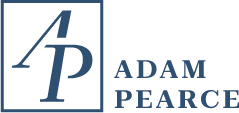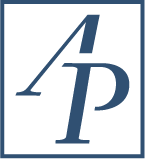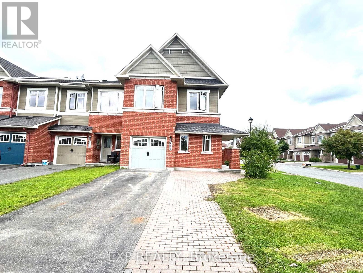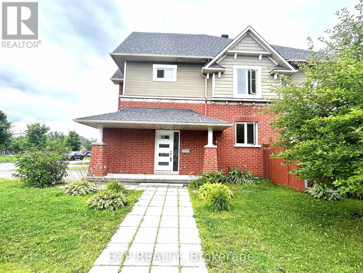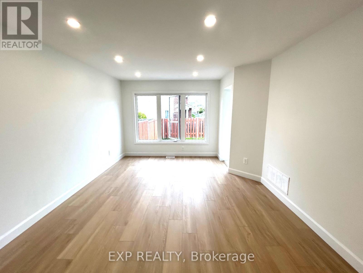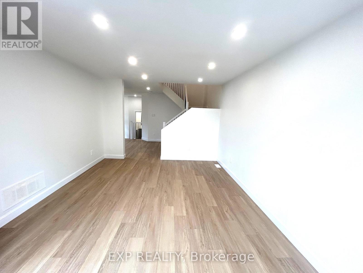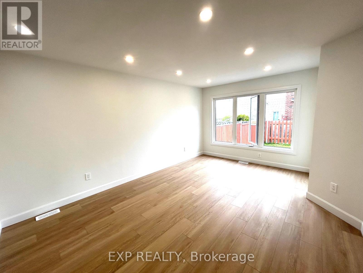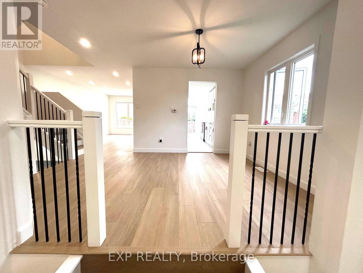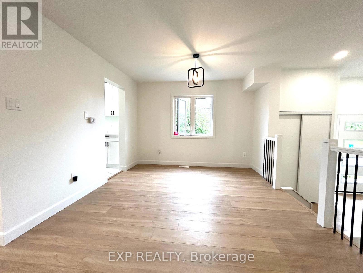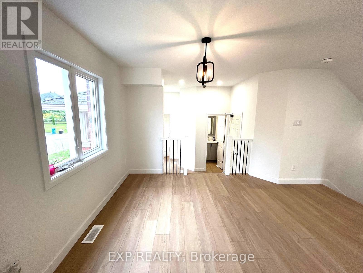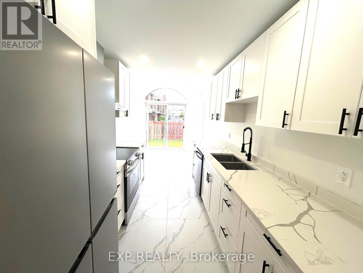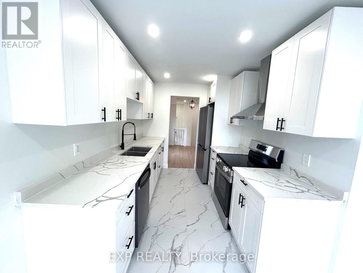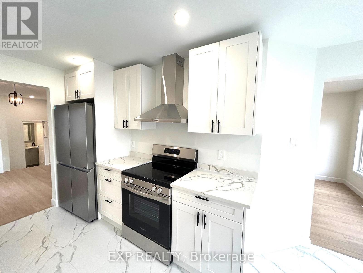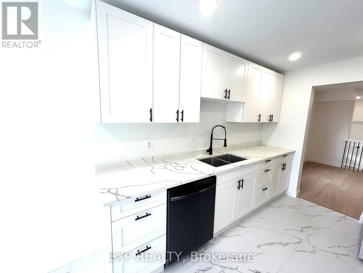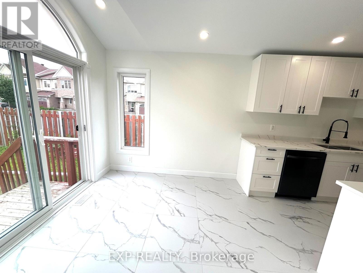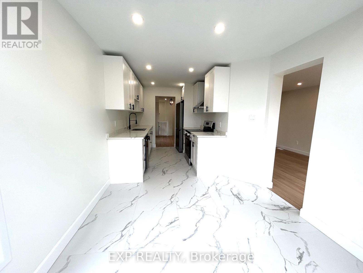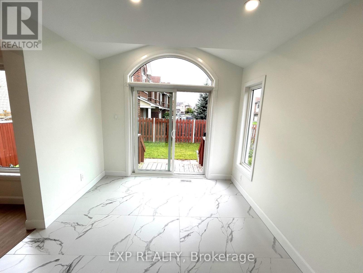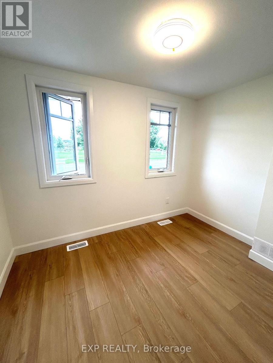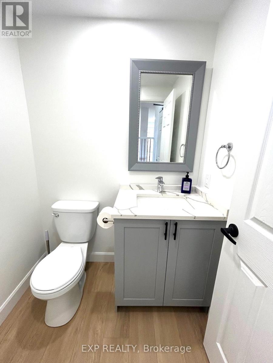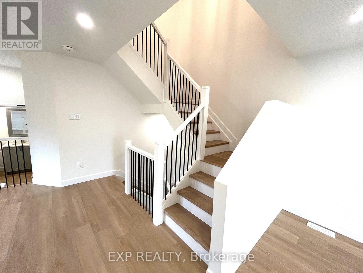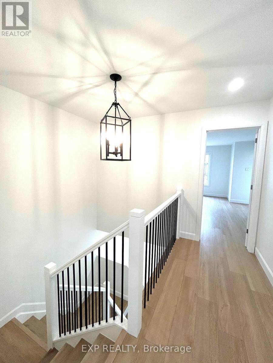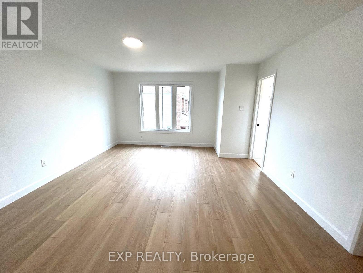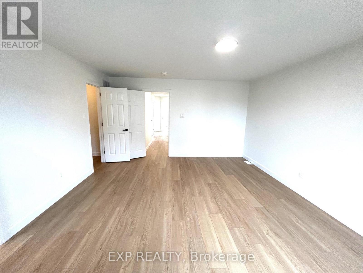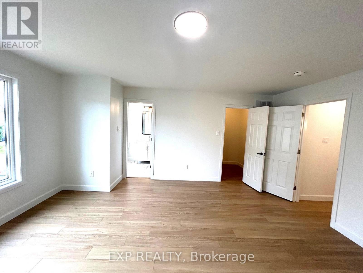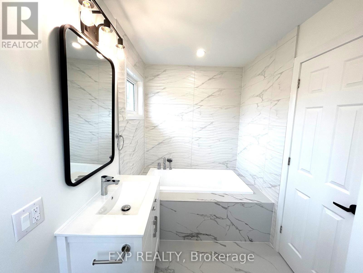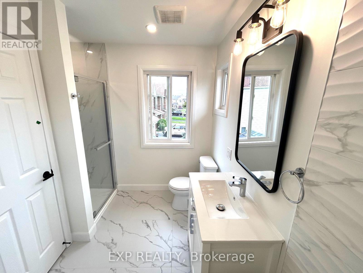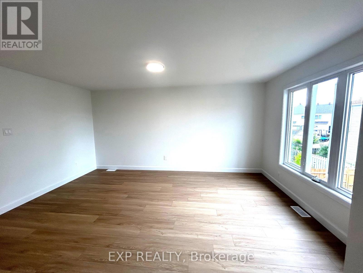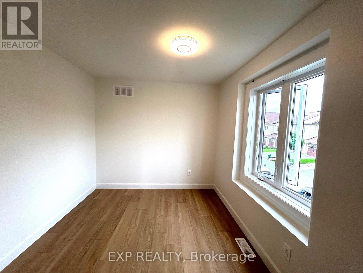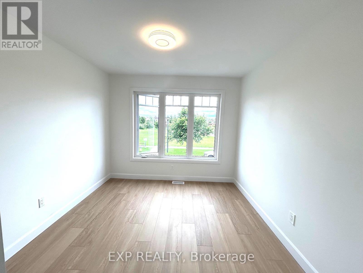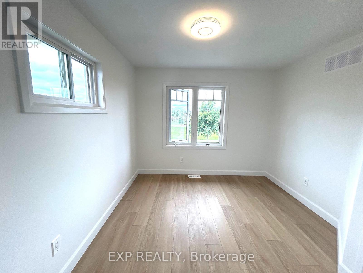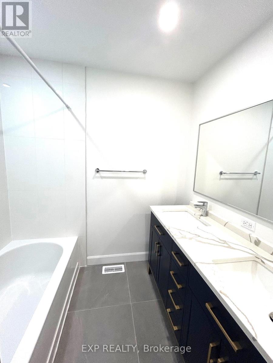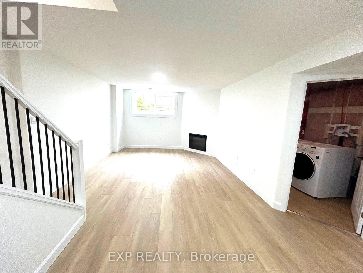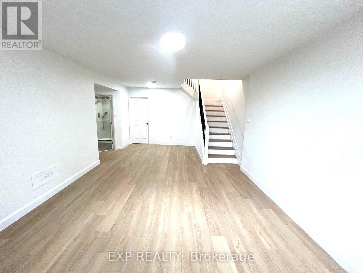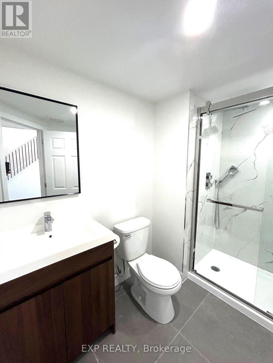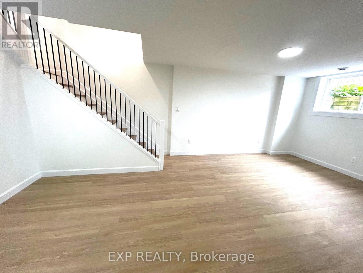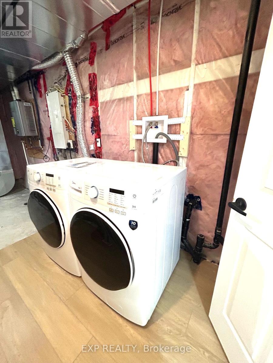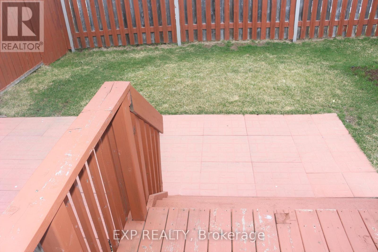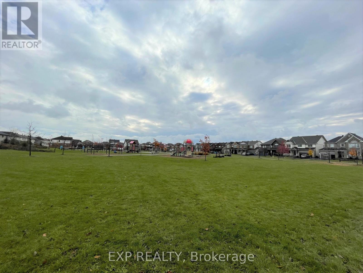848 Ashenvale Way Ottawa, Ontario K4A 0S1
$2,800 Monthly
This modern remodel 4 bed, 4 bath end-unit townhome on a corner lot . Right across from Boisdale Park . Open concept dining room &living room . Beautiful kitchen with lots of cabinets and Quartz counter top, eating area with patio door access to fenced yard. Main floor den is great for professional working in home. The 2nd level offers a large master bedroom w walk-in closet & ensuite with soaker tub and separate shower. Three more good size bedrooms. Huge size family room in the basement with over-sized window allow for lots of nature light & a gas fireplace to make it cozy and a 3 pc bath, lots of storage space. Modern vinyl flooring and tile through out the whole house, lots of pot lights. Interlock walkway adds to the lovely curb appeal of this home & allows space for 4 cars in the driveway. Walking to many parks, hiking trails, schools & shops. New 5 appliances. (id:56482)
Property Details
| MLS® Number | X12457907 |
| Property Type | Single Family |
| Community Name | 1118 - Avalon East |
| Equipment Type | Water Heater |
| Features | Carpet Free, In Suite Laundry |
| Parking Space Total | 3 |
| Rental Equipment Type | Water Heater |
Building
| Bathroom Total | 4 |
| Bedrooms Above Ground | 4 |
| Bedrooms Total | 4 |
| Appliances | Garage Door Opener Remote(s), Dishwasher, Dryer, Stove, Washer, Refrigerator |
| Basement Development | Finished |
| Basement Type | Full (finished) |
| Construction Style Attachment | Attached |
| Cooling Type | Central Air Conditioning |
| Exterior Finish | Brick Facing, Vinyl Siding |
| Fireplace Present | Yes |
| Fireplace Total | 1 |
| Foundation Type | Poured Concrete |
| Half Bath Total | 1 |
| Heating Fuel | Natural Gas |
| Heating Type | Forced Air |
| Stories Total | 2 |
| Size Interior | 1500 - 2000 Sqft |
| Type | Row / Townhouse |
| Utility Water | Municipal Water |
Parking
| Attached Garage | |
| Garage |
Land
| Acreage | No |
| Sewer | Sanitary Sewer |
| Size Depth | 98 Ft ,4 In |
| Size Frontage | 28 Ft ,2 In |
| Size Irregular | 28.2 X 98.4 Ft |
| Size Total Text | 28.2 X 98.4 Ft |
Rooms
| Level | Type | Length | Width | Dimensions |
|---|---|---|---|---|
| Second Level | Bathroom | Measurements not available | ||
| Second Level | Primary Bedroom | 5.02 m | 4.26 m | 5.02 m x 4.26 m |
| Second Level | Bedroom | 3.25 m | 2.47 m | 3.25 m x 2.47 m |
| Second Level | Bedroom | 3.2 m | 2.99 m | 3.2 m x 2.99 m |
| Second Level | Bedroom | 3.2 m | 2.51 m | 3.2 m x 2.51 m |
| Basement | Family Room | 6.78 m | 4.01 m | 6.78 m x 4.01 m |
| Basement | Bedroom | Measurements not available | ||
| Basement | Laundry Room | Measurements not available | ||
| Basement | Utility Room | Measurements not available | ||
| Main Level | Living Room | 5 m | 3.65 m | 5 m x 3.65 m |
| Main Level | Dining Room | 3.47 m | 3.4 m | 3.47 m x 3.4 m |
| Main Level | Kitchen | 2.92 m | 2.38 m | 2.92 m x 2.38 m |
| Main Level | Eating Area | 2.87 m | 2.87 m | 2.87 m x 2.87 m |
| Main Level | Den | 3.02 m | 2.26 m | 3.02 m x 2.26 m |
https://www.realtor.ca/real-estate/28980072/848-ashenvale-way-ottawa-1118-avalon-east
Interested?
Contact us for more information

Steven Liao
Broker
343 Preston Street, 11th Floor
Ottawa, Ontario K1S 1N4
(866) 530-7737
(647) 849-3180
www.exprealty.ca/

Kenneth Liu
Salesperson
343 Preston Street, 11th Floor
Ottawa, Ontario K1S 1N4
(866) 530-7737
(647) 849-3180
www.exprealty.ca/

Angus Xu
Salesperson
343 Preston Street, 11th Floor
Ottawa, Ontario K1S 1N4
(866) 530-7737
(647) 849-3180
www.exprealty.ca/
