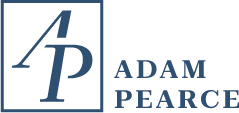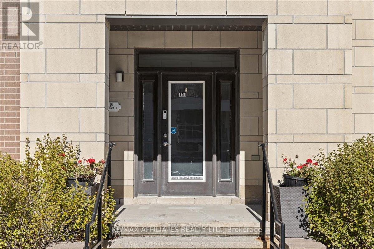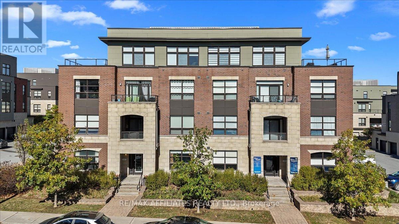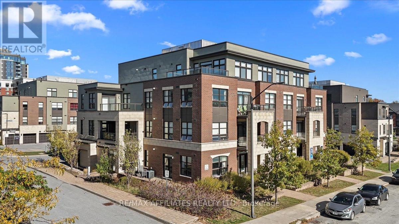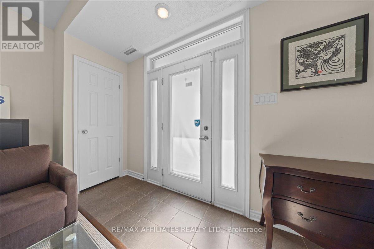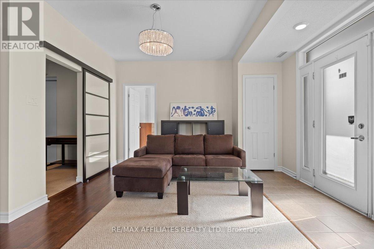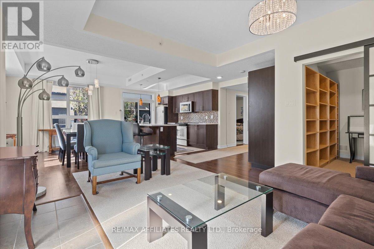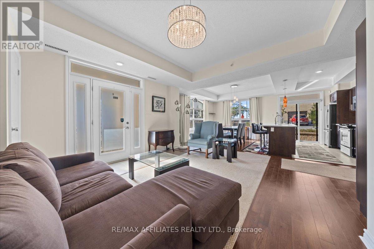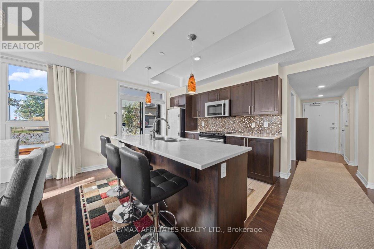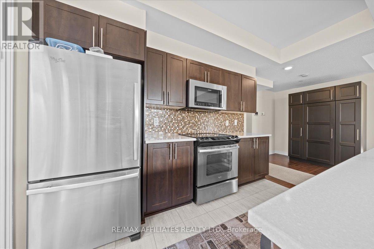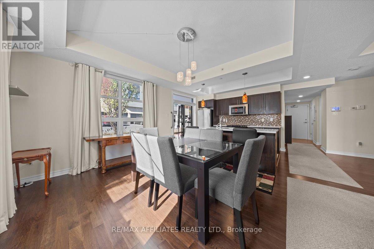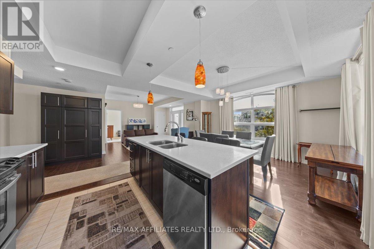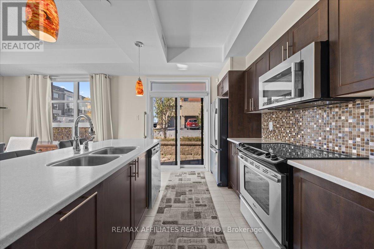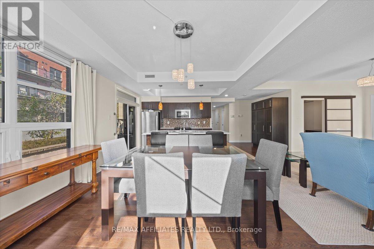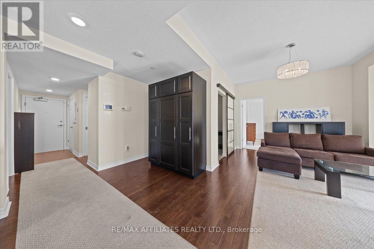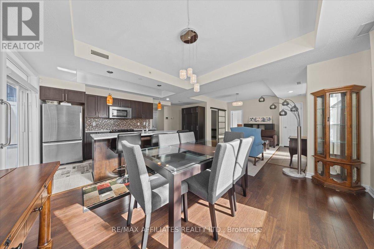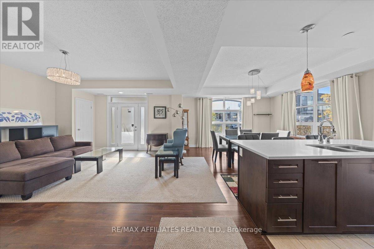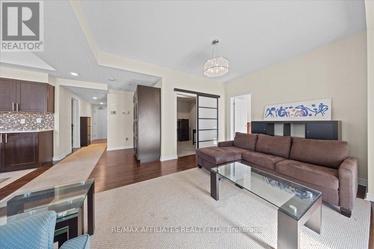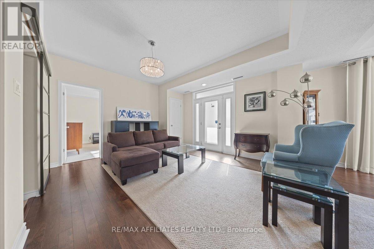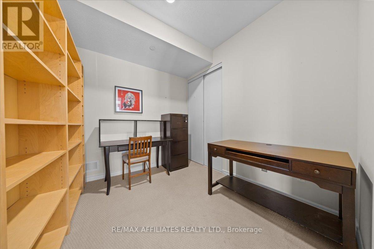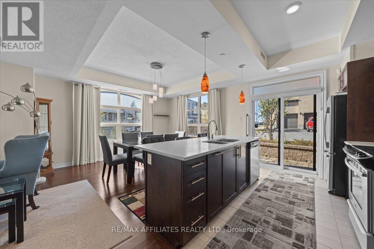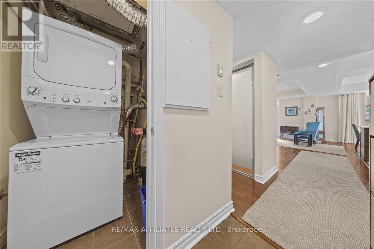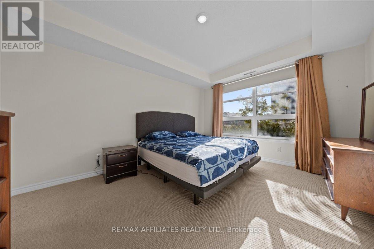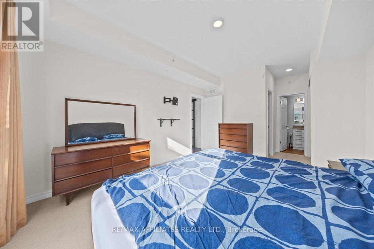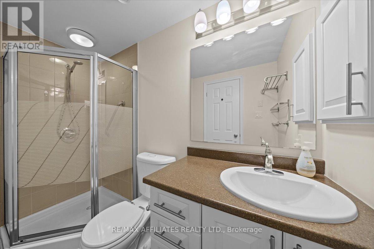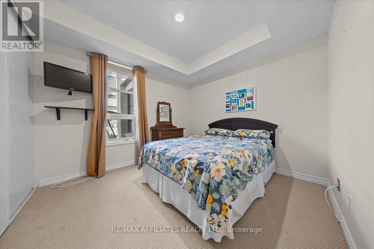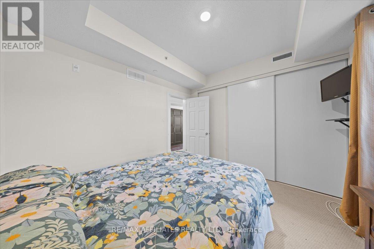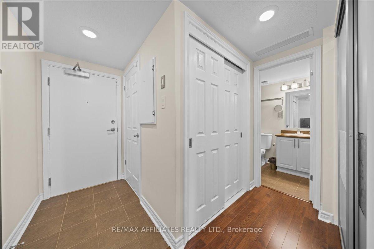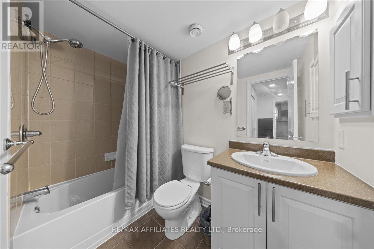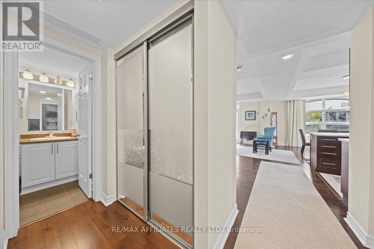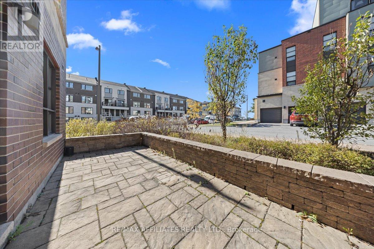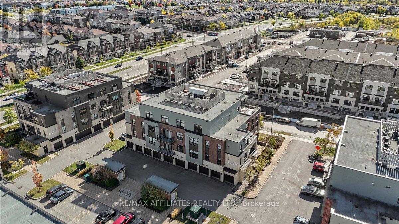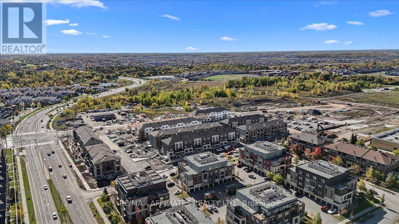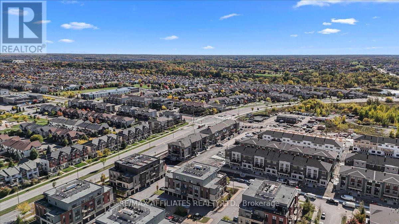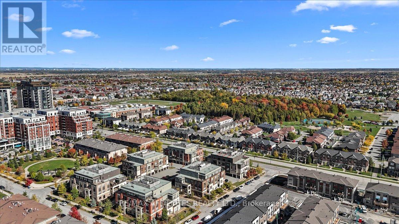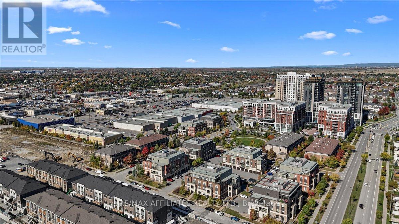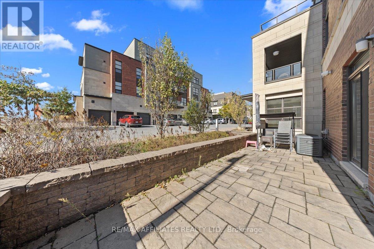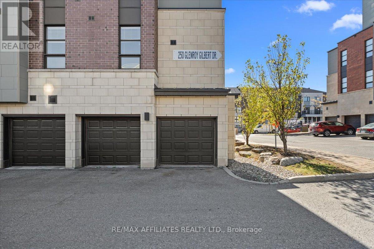105 - 250 Glenroy Gilbert Drive Ottawa, Ontario K2J 5W2
$519,900Maintenance, Insurance, Common Area Maintenance
$661.09 Monthly
Maintenance, Insurance, Common Area Maintenance
$661.09 MonthlyAre you ready to downsize but not quite ready for a traditional condo lifestyle? This may be the perfect fit for you! Enjoy the comfort and privacy of your own front porch , offering a single-home feel with the ease of maintenance-free Condo living. Inside, the open-concept layout features two bedrooms plus a den ideal for a home office, guest space, or hobby room. High-end finishes throughout include hardwood and tile flooring, granite countertops, and stylish, modern details. Step out from your dining area to a private patio that extends your living space outdoors perfect for summer dining, entertaining or quiet relaxation. Located just a short walk to shopping, restaurants, transit, and all of Barrhaven's amenities, this home combines convenience, comfort, and a sense of community. The primary use of this unit must be residential but following secondary uses: Business office, Medical/Dental, Service and repair shop, Personal service business, Retail store, Convenience stores use. (id:56482)
Property Details
| MLS® Number | X12457005 |
| Property Type | Single Family |
| Community Name | 7709 - Barrhaven - Strandherd |
| Amenities Near By | Golf Nearby, Public Transit |
| Community Features | Pet Restrictions |
| Equipment Type | Water Heater |
| Features | Conservation/green Belt, Balcony, In Suite Laundry |
| Parking Space Total | 1 |
| Rental Equipment Type | Water Heater |
Building
| Bathroom Total | 2 |
| Bedrooms Above Ground | 2 |
| Bedrooms Total | 2 |
| Age | 11 To 15 Years |
| Amenities | Storage - Locker |
| Appliances | Central Vacuum, Dishwasher, Dryer, Stove, Washer, Refrigerator |
| Cooling Type | Central Air Conditioning |
| Exterior Finish | Brick |
| Fire Protection | Alarm System |
| Fireplace Present | Yes |
| Foundation Type | Concrete |
| Heating Fuel | Natural Gas |
| Heating Type | Forced Air |
| Size Interior | 1200 - 1399 Sqft |
| Type | Apartment |
Parking
| Attached Garage | |
| Garage | |
| Inside Entry |
Land
| Acreage | No |
| Land Amenities | Golf Nearby, Public Transit |
Rooms
| Level | Type | Length | Width | Dimensions |
|---|---|---|---|---|
| Main Level | Living Room | 5.24 m | 5.08 m | 5.24 m x 5.08 m |
| Main Level | Kitchen | 3.45 m | 3.15 m | 3.45 m x 3.15 m |
| Main Level | Dining Room | 4.41 m | 2.88 m | 4.41 m x 2.88 m |
| Main Level | Primary Bedroom | 4.21 m | 3.56 m | 4.21 m x 3.56 m |
| Main Level | Bedroom 2 | 3.38 m | 3.31 m | 3.38 m x 3.31 m |
| Main Level | Den | 2.79 m | 2.57 m | 2.79 m x 2.57 m |
| Main Level | Laundry Room | 1.72 m | 1.6 m | 1.72 m x 1.6 m |
| Main Level | Bathroom | 2.32 m | 1.53 m | 2.32 m x 1.53 m |
Interested?
Contact us for more information
Jeff Miller
Salesperson
www.myottawateam.com/

3b-2160 Montreal Road
Ottawa, Ontario K1J 0B4
(613) 558-8000
(613) 837-0005
www.remaxaffiliates.ca/
Laurie J. Gagnier
Broker
www.myottawateam.com/

3b-2160 Montreal Road
Ottawa, Ontario K1J 0B4
(613) 558-8000
(613) 837-0005
www.remaxaffiliates.ca/
