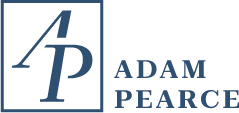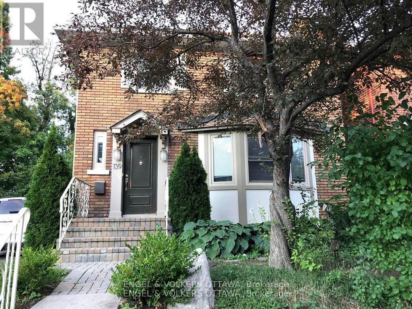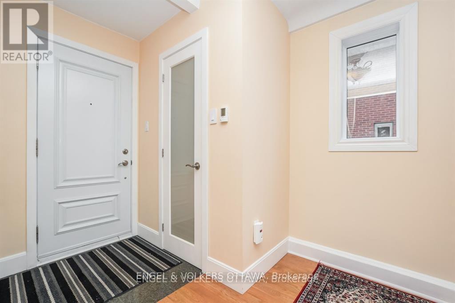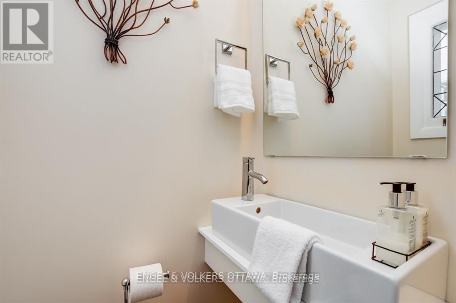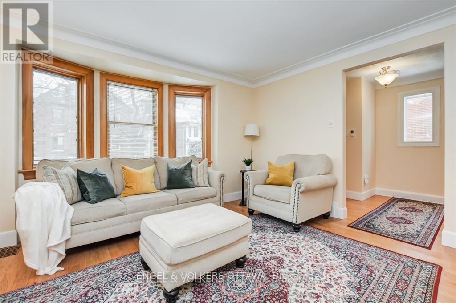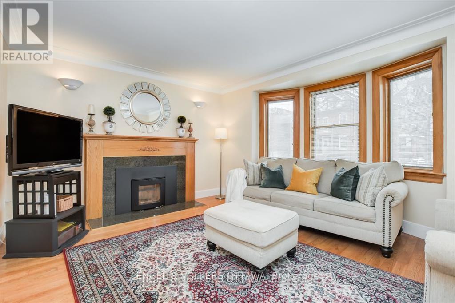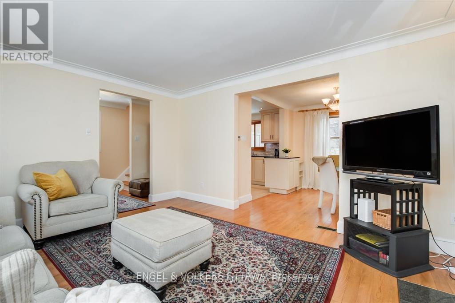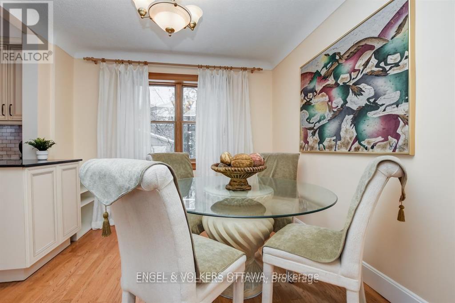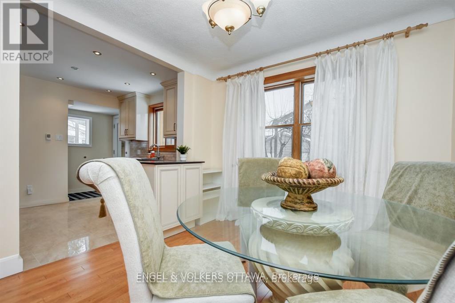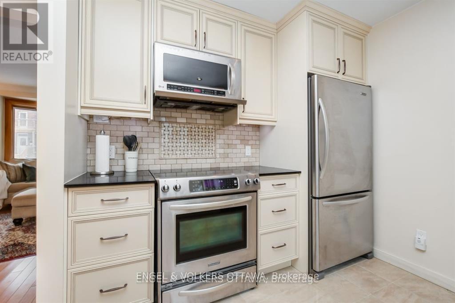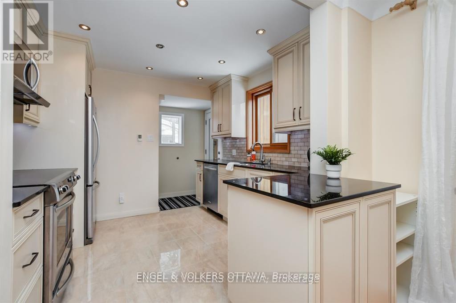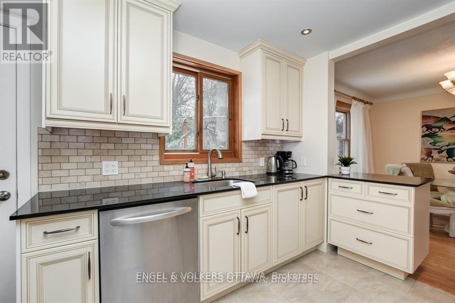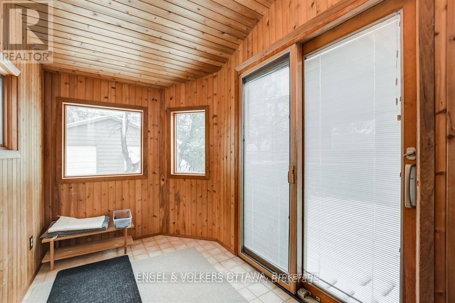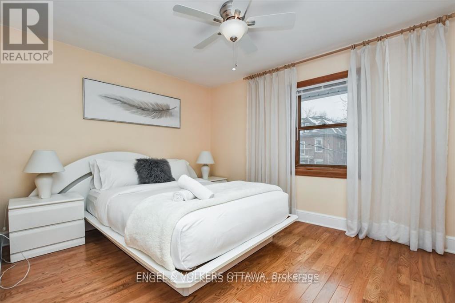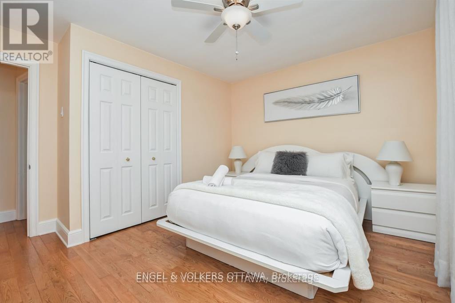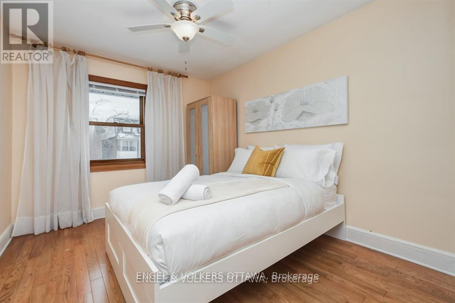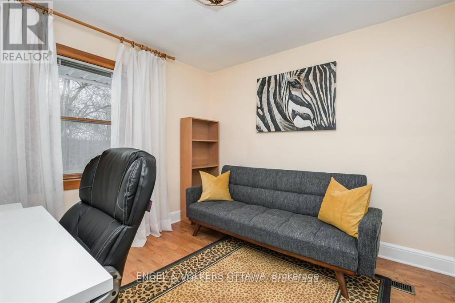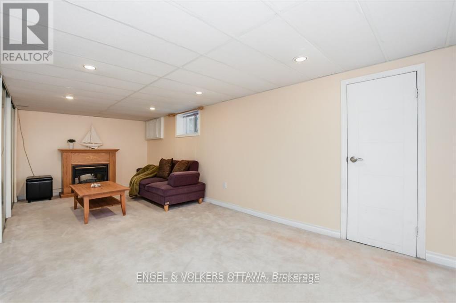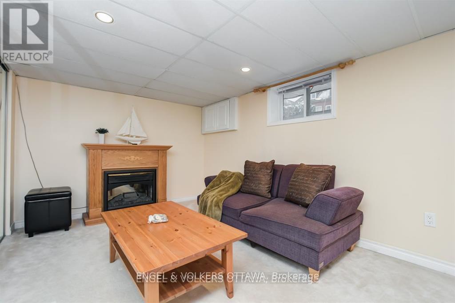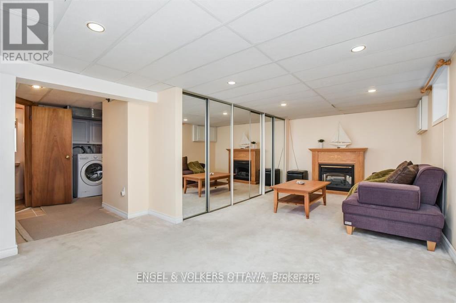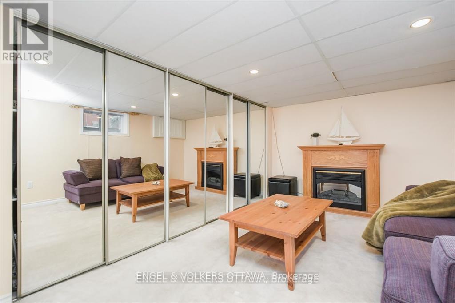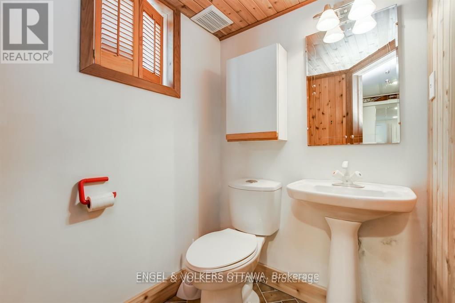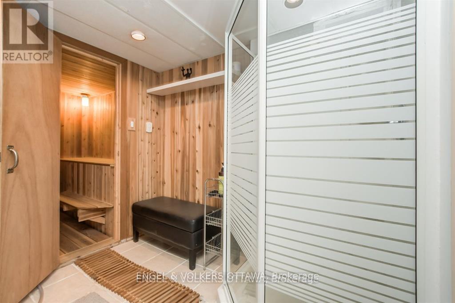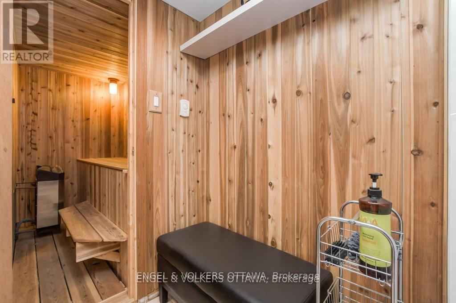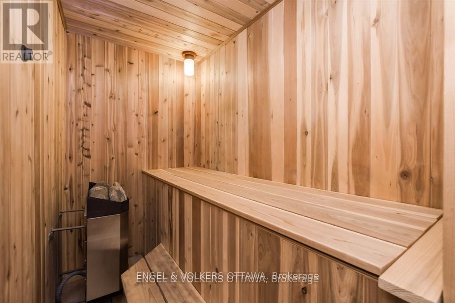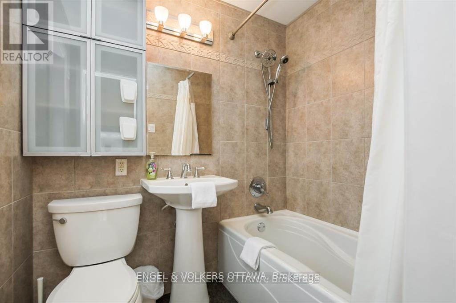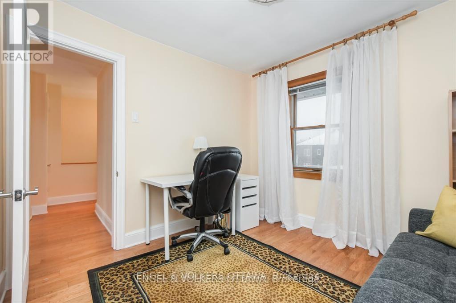139 Goulburn Avenue Ottawa, Ontario K1N 8E3
$3,900 Monthly
CALLING EMBASSIES AND EXECUTIVE PERSONNEL! AMAZING DOWNTOWN LOCATION! Fully furnished detached home in Sandy Hill area of Downtown. Ideal rental for diplomats or professionals. Bright and airy, fully updated 3 Bed, 3 Bath, detached home close to everything! Steps to Strathcona Park, the Rideau River and a short walk to University of Ottawa, Byward Market, Parliament Hill, NAC, great restaurants, shops, etc. Hardwood floors, updated kitchen, renovated bathrooms, living room with a cozy fireplace and a formal dining room on the first floor, 3 good sized bedrooms on the second floor, a rec. room with a spa area and sauna in the basement. Large, very private and green garden. Spacious 2-car garage/storage. A perfect home close to all amenities and some of the best schools. Comes fully furnished and outfitted with everything you need - just bring your suitcase and make yourself at home! Rental application and proof of income required. Minimum 12-month lease. (id:56482)
Property Details
| MLS® Number | X12471079 |
| Property Type | Single Family |
| Community Name | 4004 - Sandy Hill |
| Amenities Near By | Park |
| Parking Space Total | 4 |
| Structure | Deck |
Building
| Bathroom Total | 3 |
| Bedrooms Above Ground | 3 |
| Bedrooms Total | 3 |
| Appliances | Dishwasher, Dryer, Hood Fan, Microwave, Stove, Washer, Refrigerator |
| Basement Development | Finished |
| Basement Type | Full (finished) |
| Construction Style Attachment | Detached |
| Cooling Type | Central Air Conditioning |
| Exterior Finish | Brick |
| Fireplace Present | Yes |
| Fireplace Total | 2 |
| Foundation Type | Block |
| Half Bath Total | 2 |
| Heating Fuel | Natural Gas |
| Heating Type | Forced Air |
| Stories Total | 2 |
| Size Interior | 1100 - 1500 Sqft |
| Type | House |
| Utility Water | Municipal Water |
Parking
| Detached Garage | |
| Garage |
Land
| Acreage | No |
| Fence Type | Fenced Yard |
| Land Amenities | Park |
| Sewer | Sanitary Sewer |
Rooms
| Level | Type | Length | Width | Dimensions |
|---|---|---|---|---|
| Second Level | Primary Bedroom | 3.81 m | 3.04 m | 3.81 m x 3.04 m |
| Second Level | Bedroom | 3.35 m | 2.84 m | 3.35 m x 2.84 m |
| Second Level | Bedroom | 2.87 m | 2.87 m | 2.87 m x 2.87 m |
| Second Level | Bathroom | 1.95 m | 1.52 m | 1.95 m x 1.52 m |
| Basement | Recreational, Games Room | 6.52 m | 3.65 m | 6.52 m x 3.65 m |
| Basement | Laundry Room | 3.73 m | 3.04 m | 3.73 m x 3.04 m |
| Basement | Other | 2.13 m | 1.34 m | 2.13 m x 1.34 m |
| Main Level | Living Room | 4.57 m | 3.65 m | 4.57 m x 3.65 m |
| Main Level | Dining Room | 3.04 m | 3.04 m | 3.04 m x 3.04 m |
| Main Level | Kitchen | 3.09 m | 2.74 m | 3.09 m x 2.74 m |
| Main Level | Sunroom | 2.79 m | 1.82 m | 2.79 m x 1.82 m |
| Main Level | Bathroom | 1.52 m | 0.73 m | 1.52 m x 0.73 m |
https://www.realtor.ca/real-estate/29008452/139-goulburn-avenue-ottawa-4004-sandy-hill
Interested?
Contact us for more information
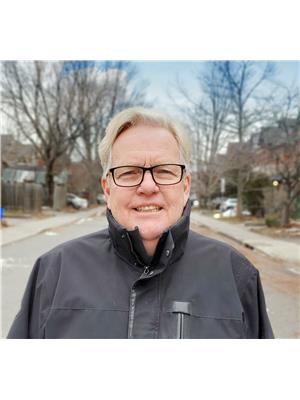
Daniel E Oakes
Salesperson
www.oteam.ca/
787 Bank St Unit 2nd Floor
Ottawa, Ontario K1S 3V5
(613) 422-8688
(613) 422-6200
ottawacentral.evrealestate.com/
