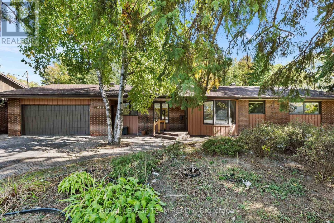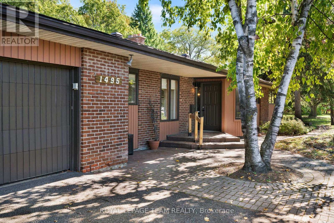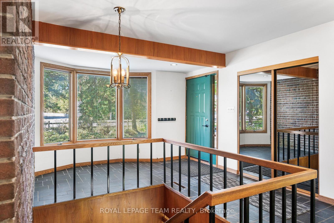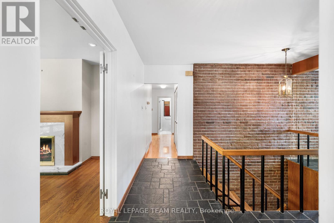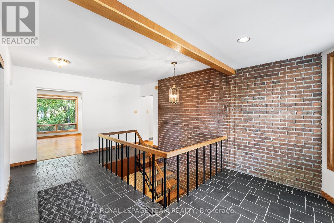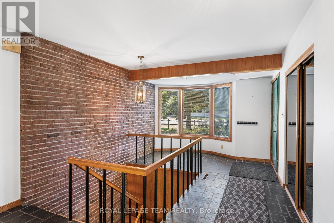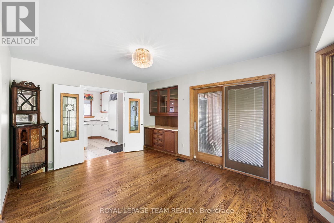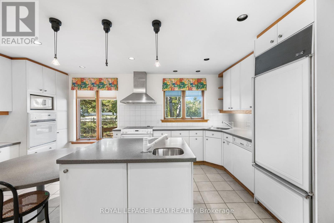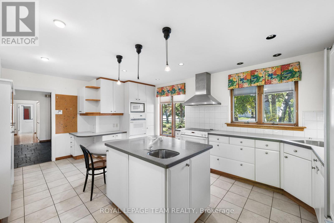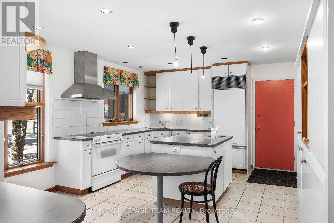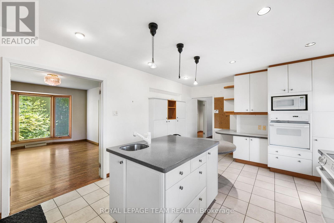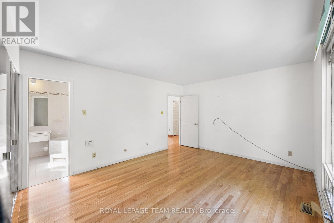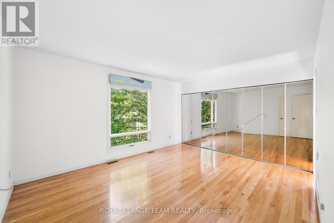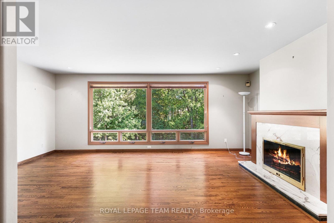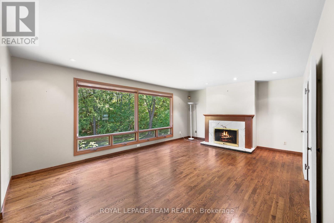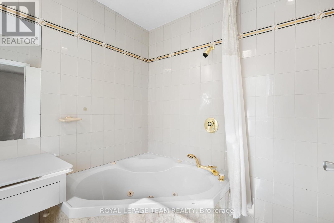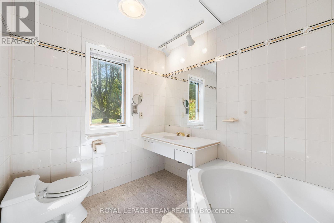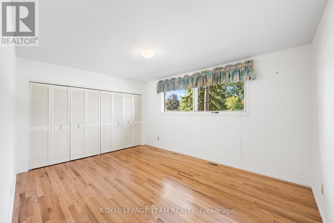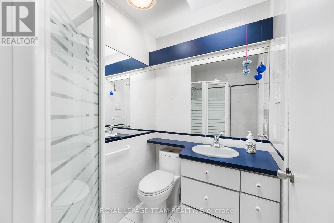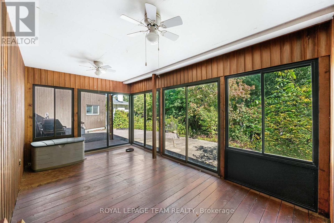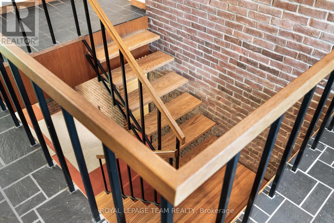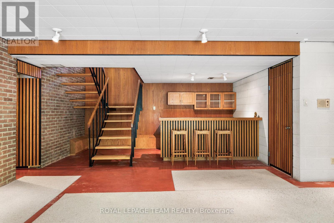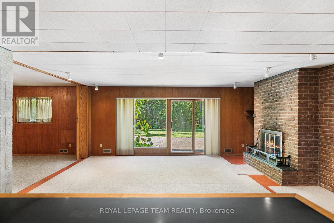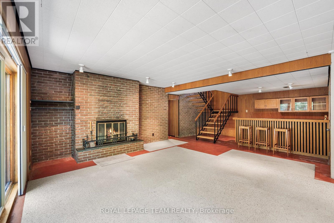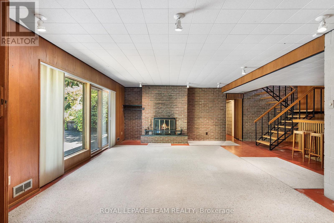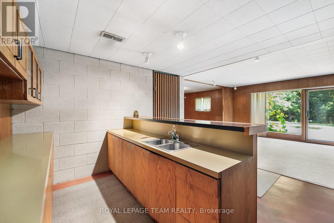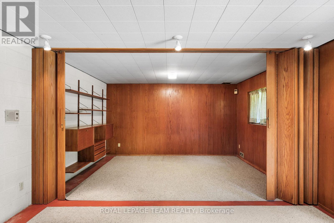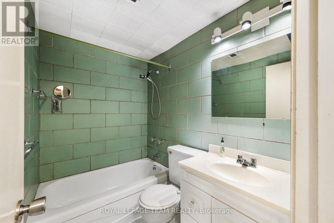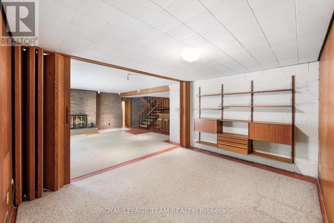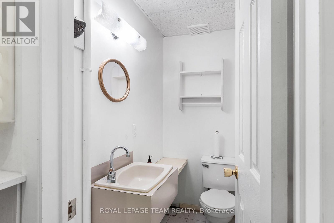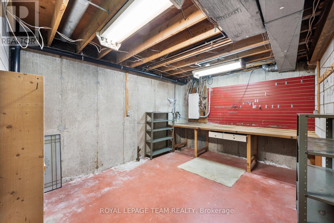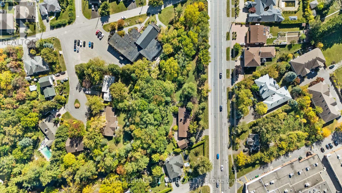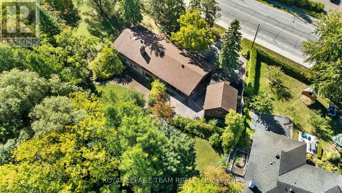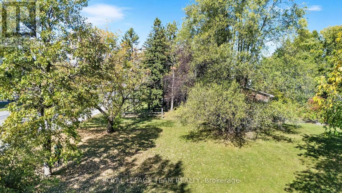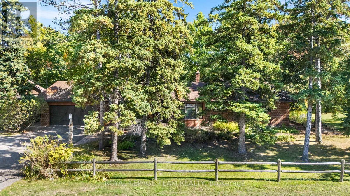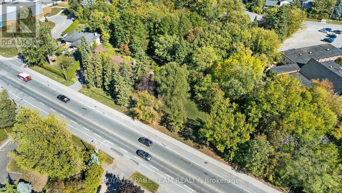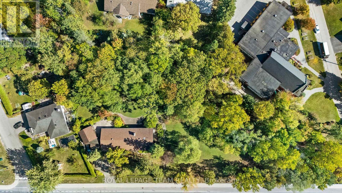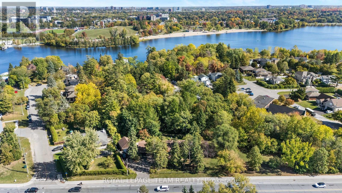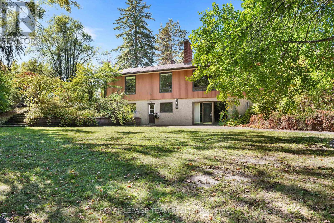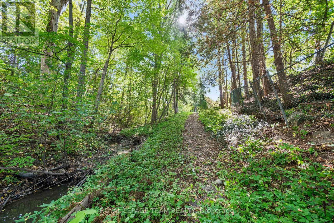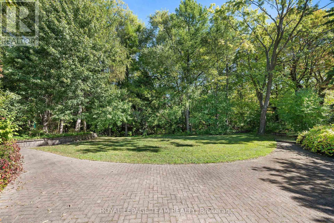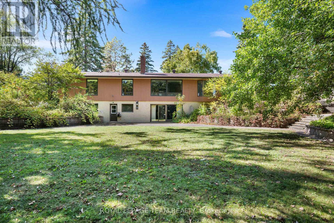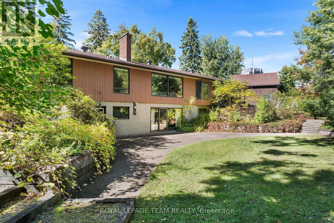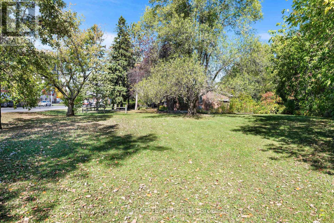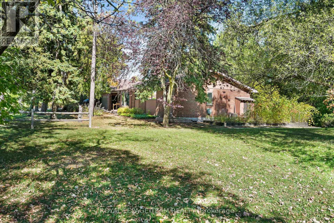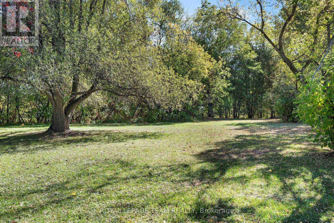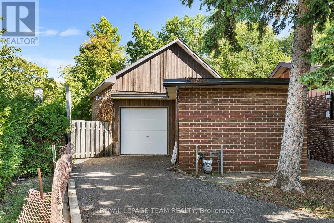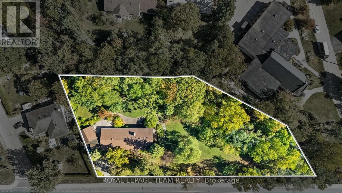1495 Prince Of Wales Drive Ottawa, Ontario K2C 1N8
$1,700,000
Set on over 1.1 acres of land along Prince of Wales Drive, this property offers an exceptional opportunity for redevelopment or investment in one of Ottawa's most sought-after growth corridors. With approximately 313 feet of frontage. Currently zoned R1GG (Residential First Density Zone). This custom designed and built executive bungalow is ideal for living and entertaining. Large principal rooms, 4 generous sized bedrooms on the main floor and a fully finished lower level offer a you a very versitile living space.The property supports detached residential use and select ancillary uses such as home-based businesses and bed and breakfasts. The large lot size, prime arterial location, and evolving context along Prince of Wales suggest strong long-term potential for rezoning or redevelopment subject to city approvals.The existing single-family home provides flexibility for interim use, rental income, or holding while future plans are explored. Surrounded by natural beauty yet minutes to Carleton University, Mooneys Bay, the Civic Hospital, and downtown Ottawa, this property offers a rare combination of location, lifestyle, and future opportunity. (id:56482)
Property Details
| MLS® Number | X12456780 |
| Property Type | Single Family |
| Community Name | 4705 - Mooneys Bay |
| Parking Space Total | 9 |
| Structure | Dock |
| Water Front Name | Rideau River |
Building
| Bathroom Total | 4 |
| Bedrooms Above Ground | 6 |
| Bedrooms Total | 6 |
| Appliances | Dishwasher, Microwave, Oven, Stove, Refrigerator |
| Architectural Style | Bungalow |
| Basement Development | Finished |
| Basement Features | Walk Out |
| Basement Type | N/a (finished) |
| Construction Style Attachment | Detached |
| Cooling Type | Central Air Conditioning |
| Exterior Finish | Brick |
| Foundation Type | Poured Concrete |
| Half Bath Total | 1 |
| Heating Fuel | Natural Gas |
| Heating Type | Forced Air |
| Stories Total | 1 |
| Size Interior | 1500 - 2000 Sqft |
| Type | House |
| Utility Water | Municipal Water |
Parking
| Attached Garage | |
| Garage |
Land
| Acreage | No |
| Sewer | Sanitary Sewer |
| Size Irregular | 312.5 X 186.8 Acre |
| Size Total Text | 312.5 X 186.8 Acre |
| Zoning Description | R1gg |
Rooms
| Level | Type | Length | Width | Dimensions |
|---|---|---|---|---|
| Lower Level | Recreational, Games Room | 6.83 m | 6.18 m | 6.83 m x 6.18 m |
| Lower Level | Other | 3.07 m | 2.38 m | 3.07 m x 2.38 m |
| Lower Level | Den | 4.45 m | 3.37 m | 4.45 m x 3.37 m |
| Lower Level | Bedroom 5 | 4.71 m | 4.57 m | 4.71 m x 4.57 m |
| Lower Level | Bedroom | 4.71 m | 3.37 m | 4.71 m x 3.37 m |
| Lower Level | Bathroom | 2.17 m | 1.5 m | 2.17 m x 1.5 m |
| Lower Level | Utility Room | 4.57 m | 2.38 m | 4.57 m x 2.38 m |
| Main Level | Foyer | 5.71 m | 3.61 m | 5.71 m x 3.61 m |
| Main Level | Bathroom | 2.16 m | 1.51 m | 2.16 m x 1.51 m |
| Main Level | Kitchen | 5.94 m | 3.8 m | 5.94 m x 3.8 m |
| Main Level | Living Room | 6.13 m | 4.29 m | 6.13 m x 4.29 m |
| Main Level | Dining Room | 4.69 m | 3.52 m | 4.69 m x 3.52 m |
| Main Level | Sunroom | 5.23 m | 2.97 m | 5.23 m x 2.97 m |
| Main Level | Primary Bedroom | 4.51 m | 3.68 m | 4.51 m x 3.68 m |
| Main Level | Bedroom 2 | 4.53 m | 3.37 m | 4.53 m x 3.37 m |
| Main Level | Bedroom 3 | 3.68 m | 2.93 m | 3.68 m x 2.93 m |
| Main Level | Bedroom 4 | 3.38 m | 2.91 m | 3.38 m x 2.91 m |
| Main Level | Bathroom | 2.52 m | 2.15 m | 2.52 m x 2.15 m |
https://www.realtor.ca/real-estate/28977224/1495-prince-of-wales-drive-ottawa-4705-mooneys-bay
Interested?
Contact us for more information

Luigi Aiello
Salesperson
laottawa.com/
www.facebook.com/Luigi-Aiello-LA-Ottawa-378995412932590/
ca.linkedin.com/in/luigi-aiello-62363a24

384 Richmond Road
Ottawa, Ontario K2A 0E8
(613) 729-9090
(613) 729-9094
www.teamrealty.ca/
Rocco Disipio
Broker

384 Richmond Road
Ottawa, Ontario K2A 0E8
(613) 729-9090
(613) 729-9094
www.teamrealty.ca/


