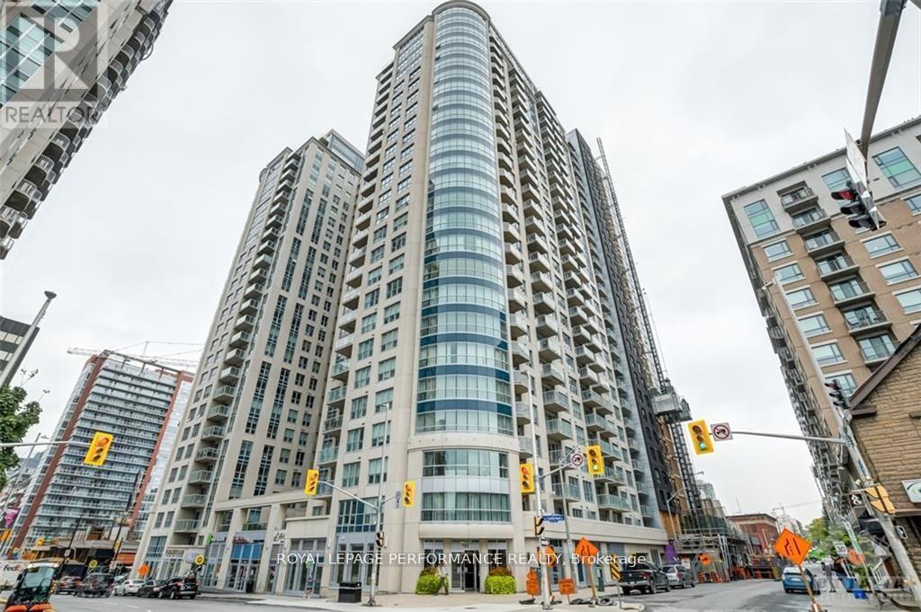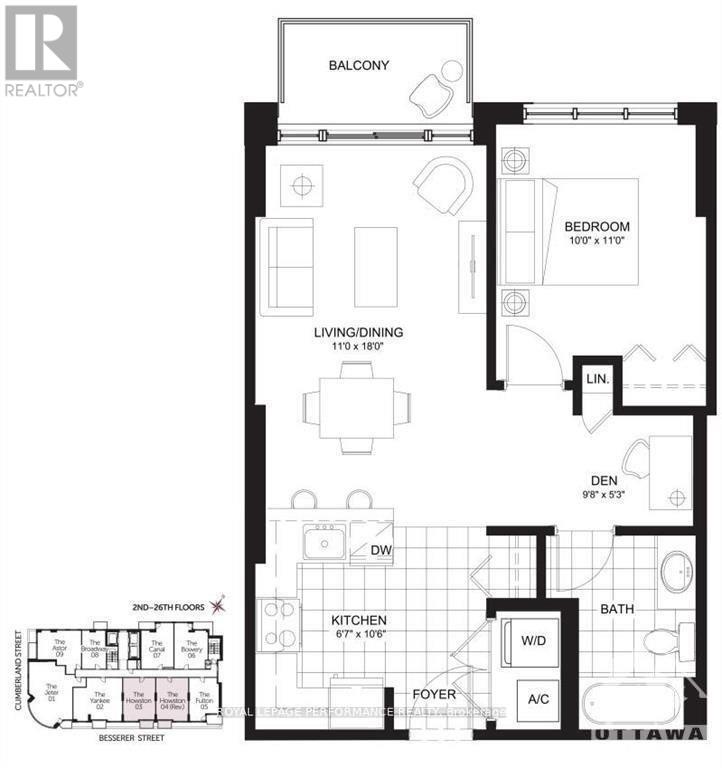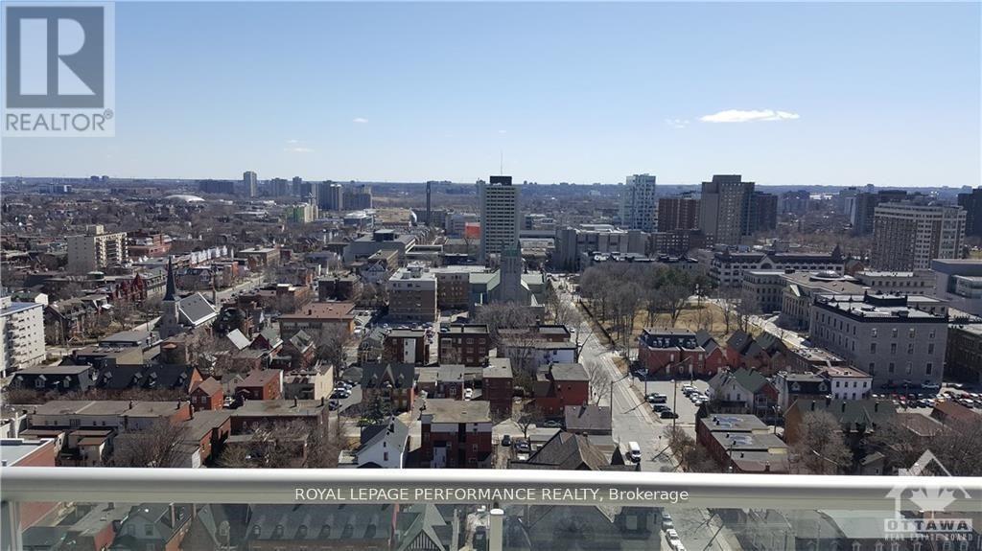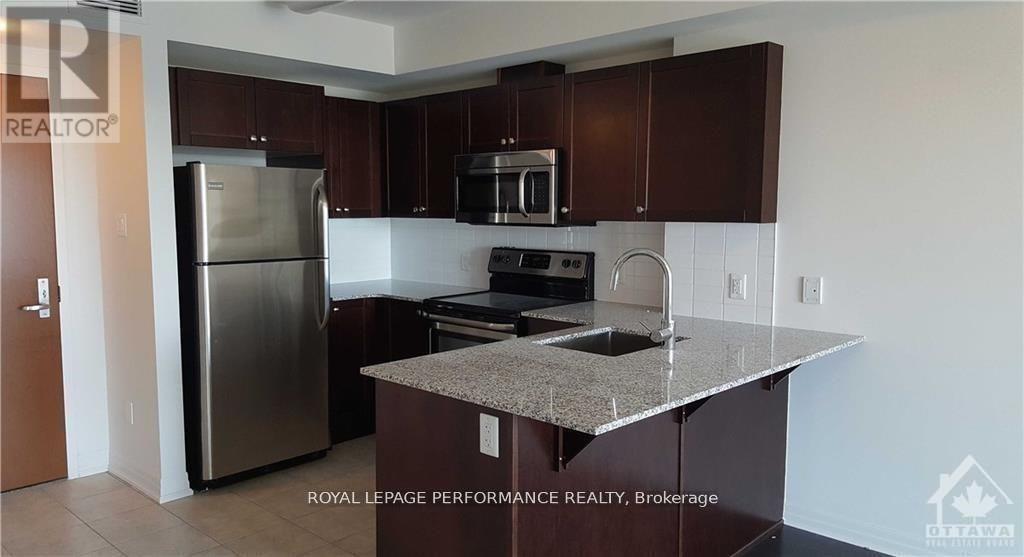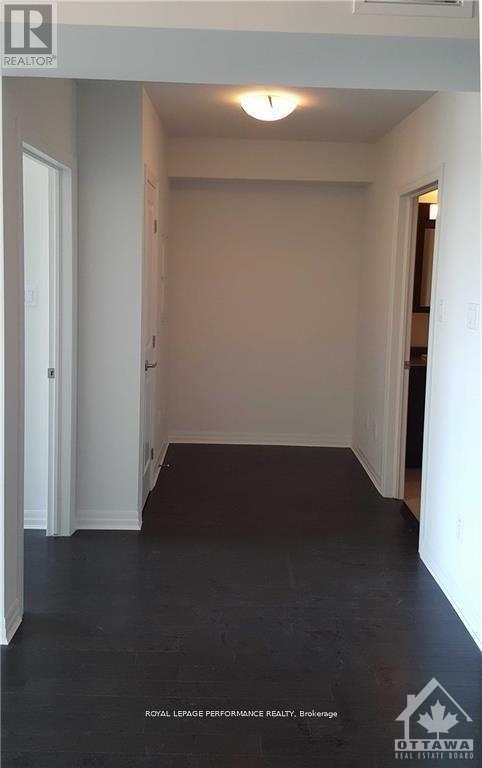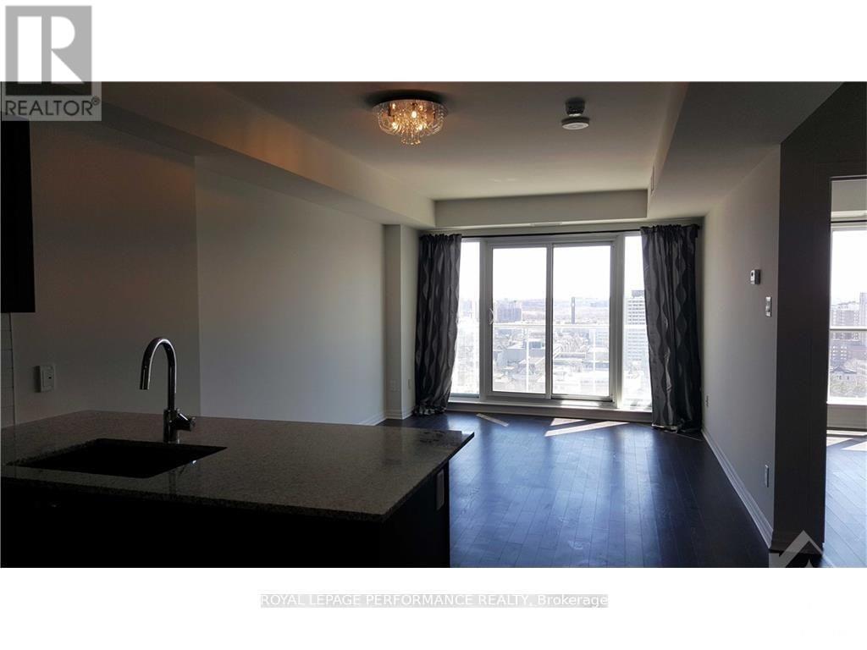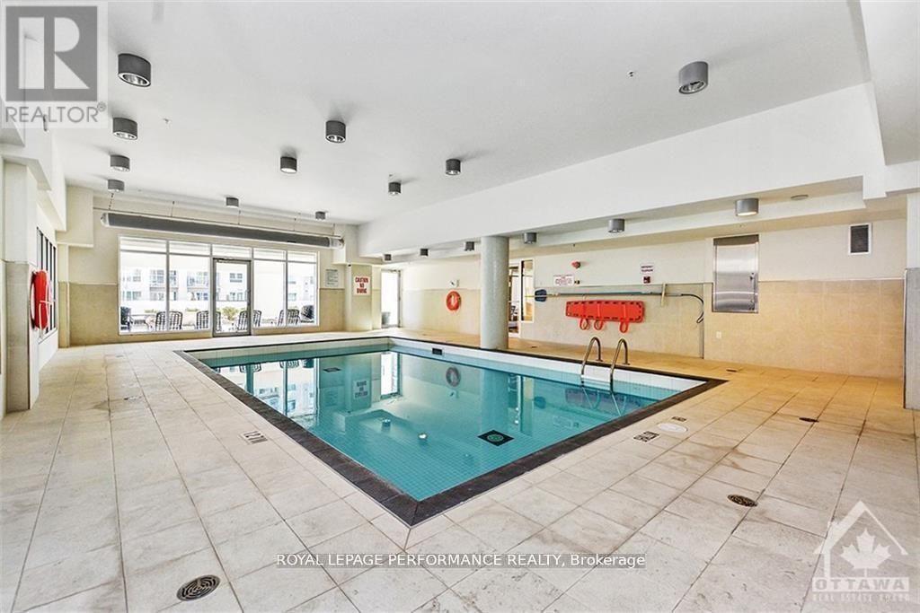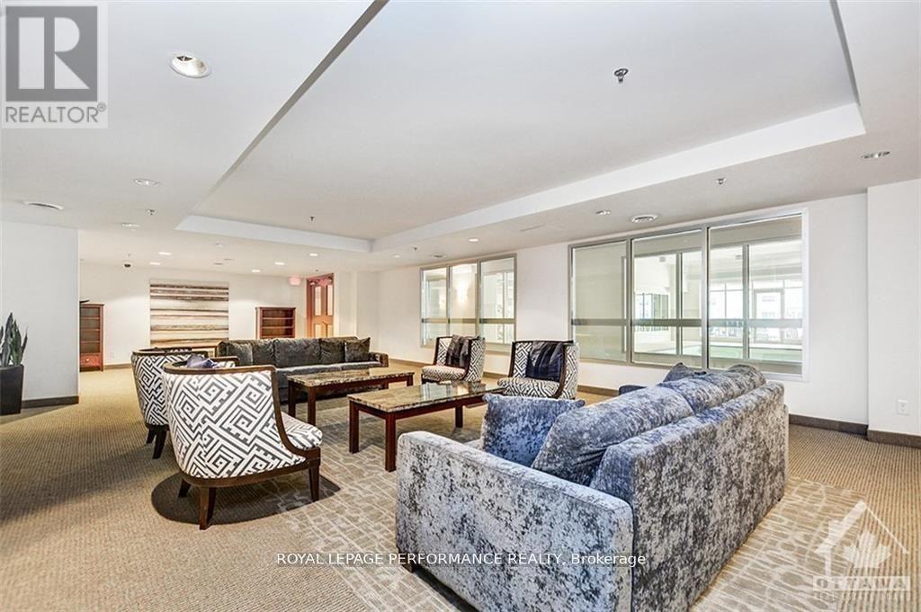2404 - 195 Besserer Street Ottawa, Ontario K1N 5X8
1 Bedroom
1 Bathroom
600 - 699 sqft
Indoor Pool
Central Air Conditioning
Forced Air
$2,200 Monthly
Excellent Location! Well-maintained 1 bedroom + Den, 1 bath and 1 Parking condo unit with open concept layout. Hardwood and ceramic floors throughout. Spacious kitchen w/granite countertops and 4 stainless steel appliances. Living/dining room has doors leading to a balcony. Nicely sized bedroom, bonus den, 3 piece bath & laundry complete the apartment. 1 underground parking included. Great views of the city. Close to everything! (id:56482)
Property Details
| MLS® Number | X12469442 |
| Property Type | Single Family |
| Community Name | 4003 - Sandy Hill |
| Amenities Near By | Public Transit, Park |
| Community Features | Pet Restrictions |
| Features | Balcony |
| Parking Space Total | 1 |
| Pool Type | Indoor Pool |
Building
| Bathroom Total | 1 |
| Bedrooms Above Ground | 1 |
| Bedrooms Total | 1 |
| Amenities | Party Room, Exercise Centre, Storage - Locker |
| Appliances | Dishwasher, Dryer, Hood Fan, Microwave, Stove, Washer, Refrigerator |
| Cooling Type | Central Air Conditioning |
| Exterior Finish | Concrete |
| Heating Fuel | Natural Gas |
| Heating Type | Forced Air |
| Size Interior | 600 - 699 Sqft |
| Type | Apartment |
Parking
| Underground | |
| Garage |
Land
| Acreage | No |
| Land Amenities | Public Transit, Park |
Rooms
| Level | Type | Length | Width | Dimensions |
|---|---|---|---|---|
| Main Level | Living Room | 5.23 m | 3.09 m | 5.23 m x 3.09 m |
| Main Level | Kitchen | 3.09 m | 2.03 m | 3.09 m x 2.03 m |
| Main Level | Den | 3.09 m | 1.62 m | 3.09 m x 1.62 m |
| Main Level | Primary Bedroom | 3.4 m | 3.09 m | 3.4 m x 3.09 m |
| Main Level | Bathroom | 1.87 m | 1.29 m | 1.87 m x 1.29 m |
https://www.realtor.ca/real-estate/29004889/2404-195-besserer-street-ottawa-4003-sandy-hill
Interested?
Contact us for more information

Simon Si
Salesperson

Royal LePage Performance Realty
165 Pretoria Avenue
Ottawa, Ontario K1S 1X1
165 Pretoria Avenue
Ottawa, Ontario K1S 1X1
(613) 238-2801
(613) 238-4583


