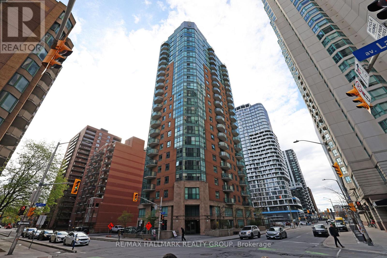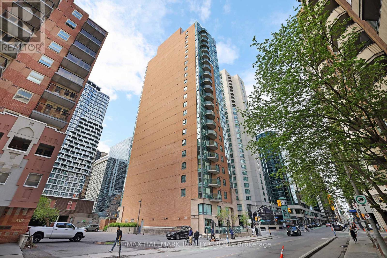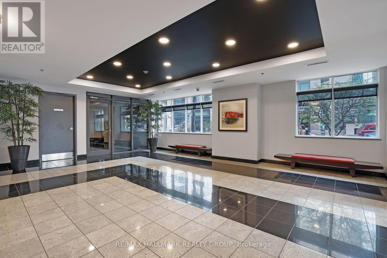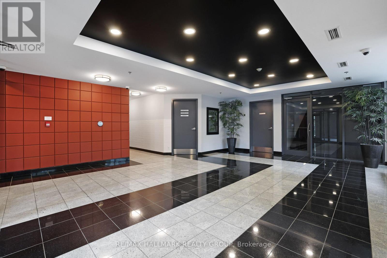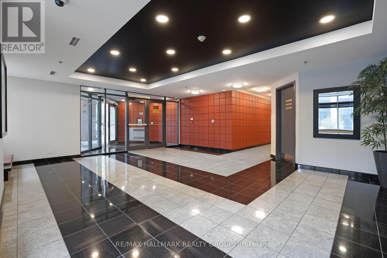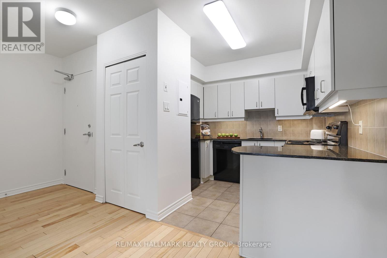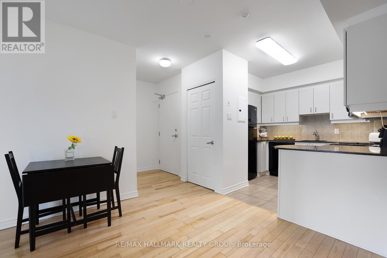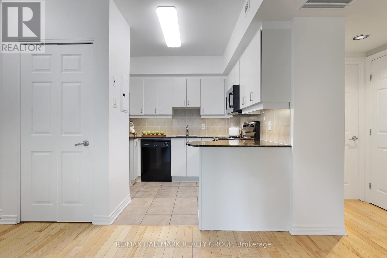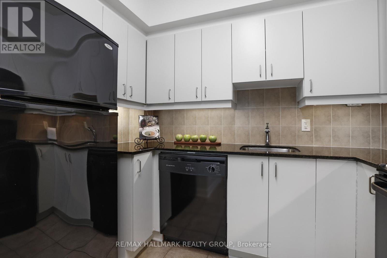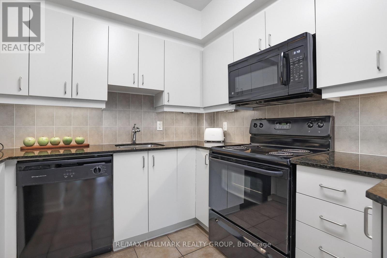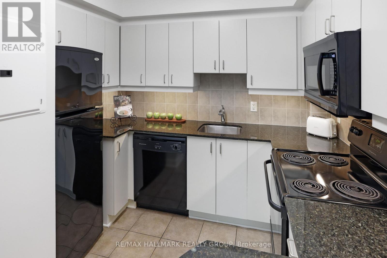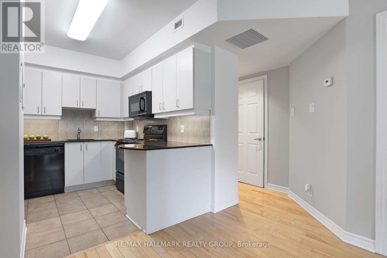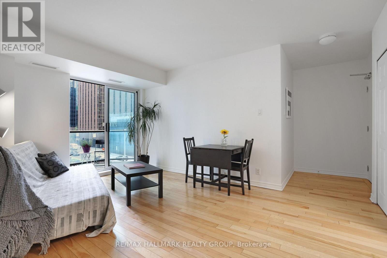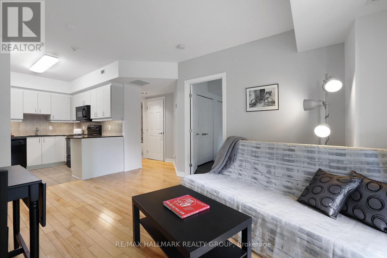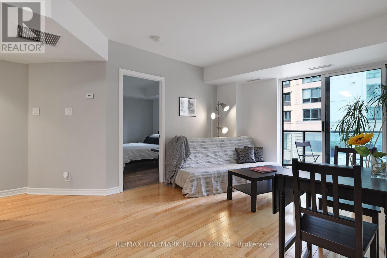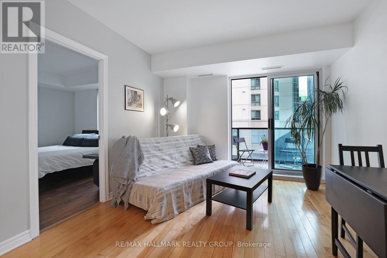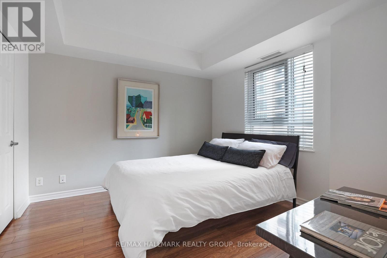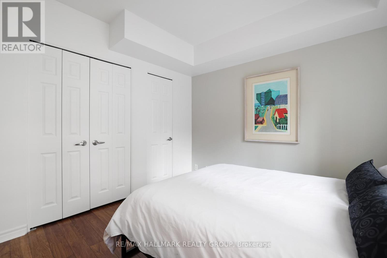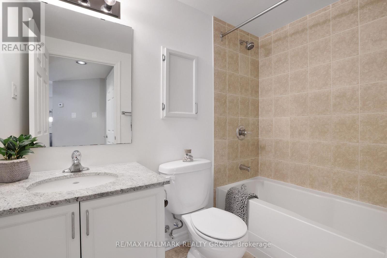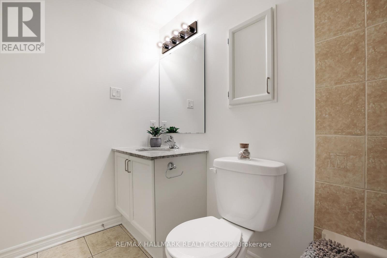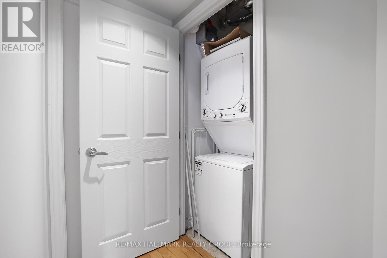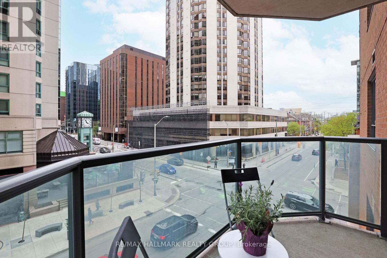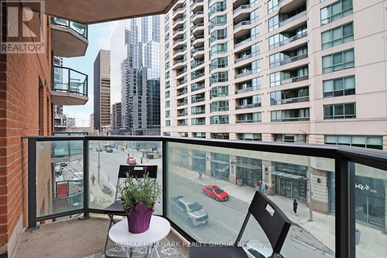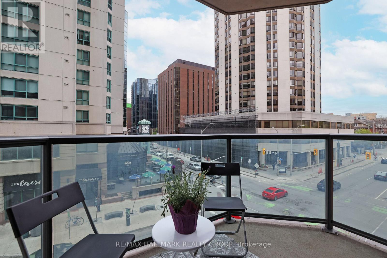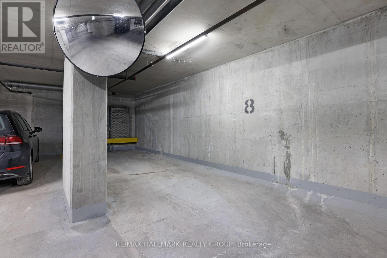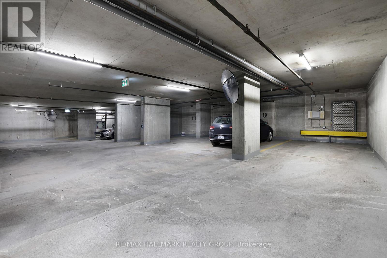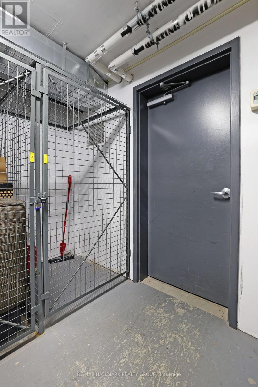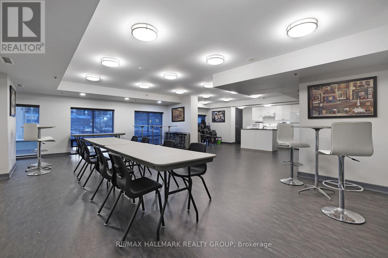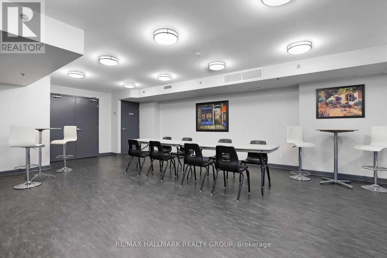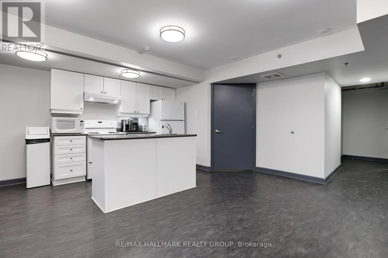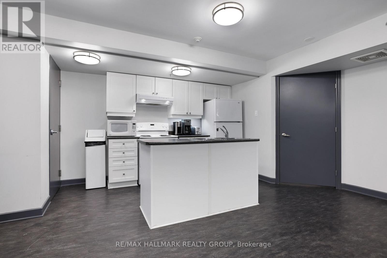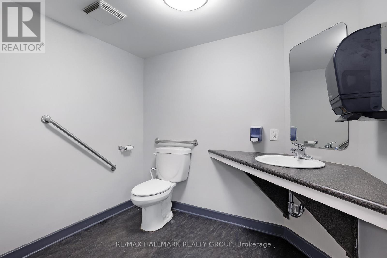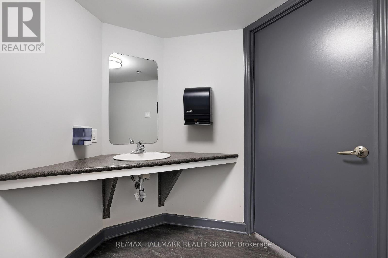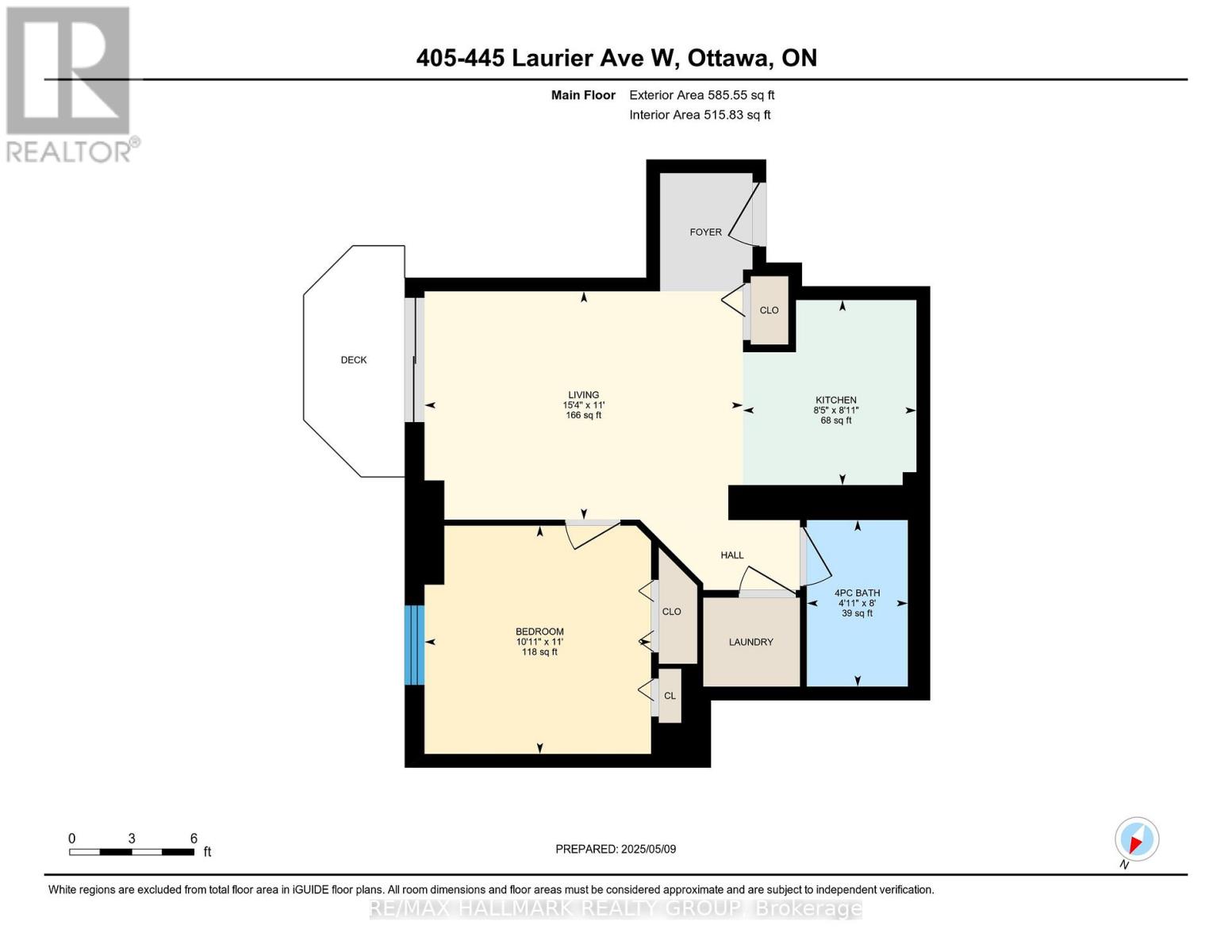405 - 445 Laurier Avenue W Ottawa, Ontario K1R 0A2
$1,900 Monthly
Luxury 1-Bedroom Apartment in the Heart of Ottawa Experience upscale city living in this beautifully appointed 1-bedroom apartment located in the vibrant heart of Ottawa. This luxury suite features professionally painted interiors, quartz countertops in the kitchen and bathroom, in-unit laundry, and loads of closet space. The unit has no carpeting, with laminate and ceramic tile throughout, and large east-facing windows that make it bright and airy. Included with the apartment are one parking space and a locker, with hydro included in the rent-your only additional cost is internet. Enjoy the convenience of a one-price rental or explore the possibility of a rent-to-purchase arrangement-ask the listing agent for full details. Located within walking distance of the new Food Basics, fitness facilities, and restaurants, and with easy access to the O-Train, this is the perfect opportunity for professionals or anyone seeking the ultimate downtown lifestyle. Available for immediate occupancy with a 2-month or longer lease. Contact the listing agent today to schedule a viewing! (id:56482)
Property Details
| MLS® Number | X12468770 |
| Property Type | Single Family |
| Community Name | 4101 - Ottawa Centre |
| Amenities Near By | Public Transit |
| Community Features | Pet Restrictions |
| Features | Elevator, Balcony, Carpet Free, In Suite Laundry |
| Parking Space Total | 1 |
Building
| Bathroom Total | 1 |
| Bedrooms Above Ground | 1 |
| Bedrooms Total | 1 |
| Age | 16 To 30 Years |
| Amenities | Party Room, Storage - Locker |
| Appliances | Intercom, Oven - Built-in, Garage Door Opener Remote(s), Dishwasher, Dryer, Hood Fan, Microwave, Stove, Washer, Refrigerator |
| Cooling Type | Central Air Conditioning |
| Exterior Finish | Brick |
| Fire Protection | Smoke Detectors |
| Heating Fuel | Natural Gas |
| Heating Type | Forced Air |
| Size Interior | 600 - 699 Sqft |
| Type | Apartment |
Parking
| Underground | |
| Garage | |
| Inside Entry |
Land
| Acreage | No |
| Land Amenities | Public Transit |
Rooms
| Level | Type | Length | Width | Dimensions |
|---|---|---|---|---|
| Main Level | Living Room | 4.69 m | 3.36 m | 4.69 m x 3.36 m |
| Main Level | Kitchen | 2.55 m | 2.72 m | 2.55 m x 2.72 m |
| Main Level | Bedroom | 3.33 m | 3.36 m | 3.33 m x 3.36 m |
| Main Level | Laundry Room | Measurements not available | ||
| Main Level | Bathroom | 1.49 m | 2.45 m | 1.49 m x 2.45 m |
https://www.realtor.ca/real-estate/29003193/405-445-laurier-avenue-w-ottawa-4101-ottawa-centre
Interested?
Contact us for more information

Nancy Benson
Salesperson
www.nancybenson.com/
www.facebook.com/Nancy-Benson-and-Associates-468618886580039/?fref=ts
twitter.com/BensonNancy
www.linkedin.com/in/nancy-benson-71085a14

610 Bronson Avenue
Ottawa, Ontario K1S 4E6
(613) 236-5959
(613) 236-1515
www.hallmarkottawa.com/


