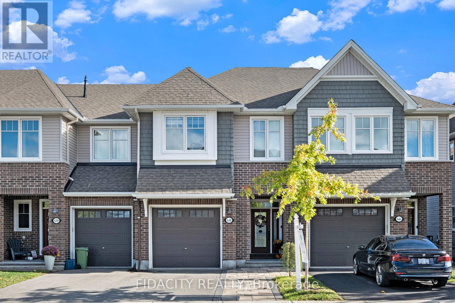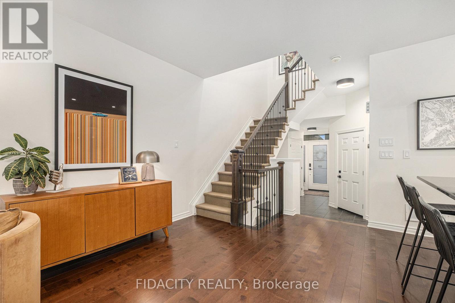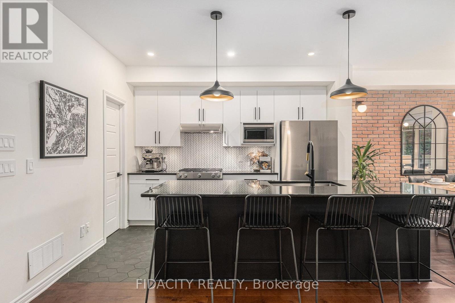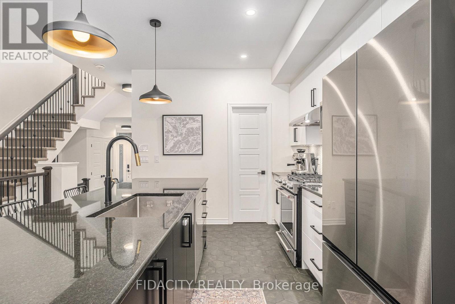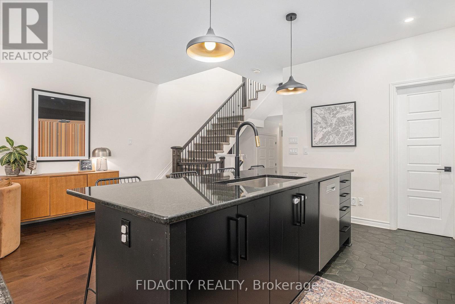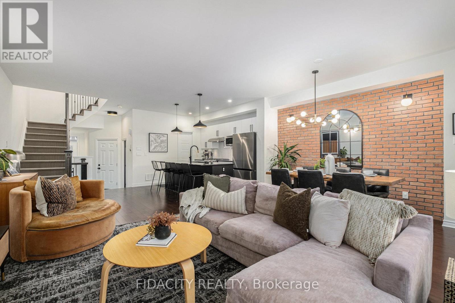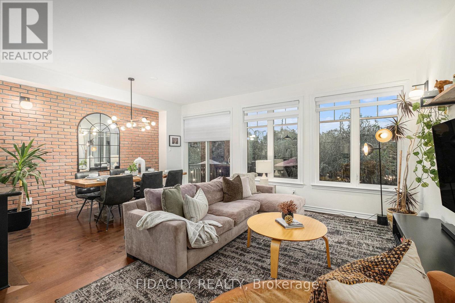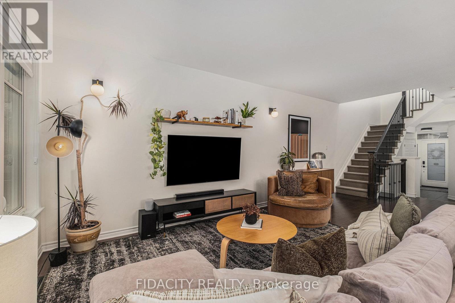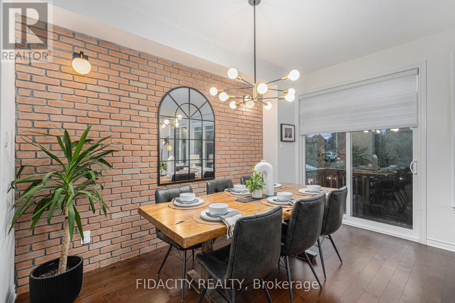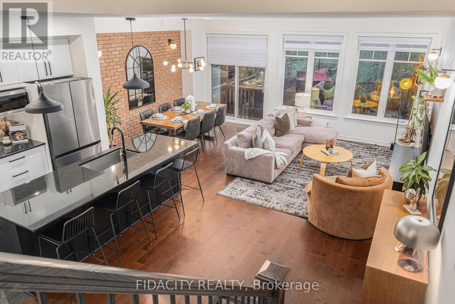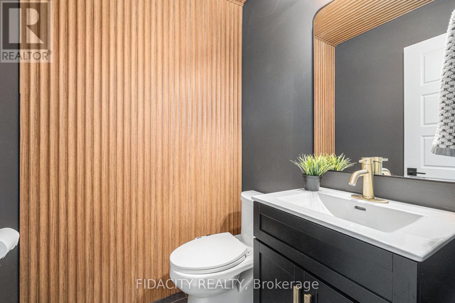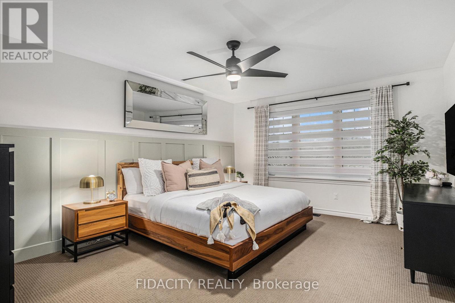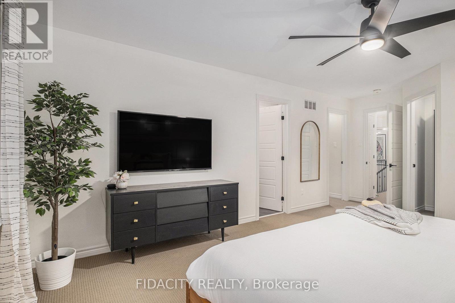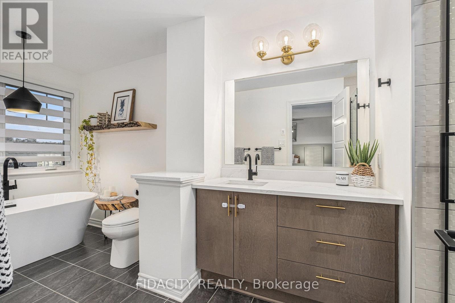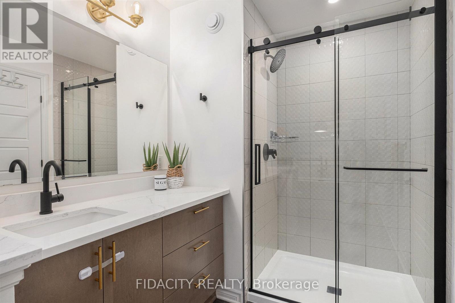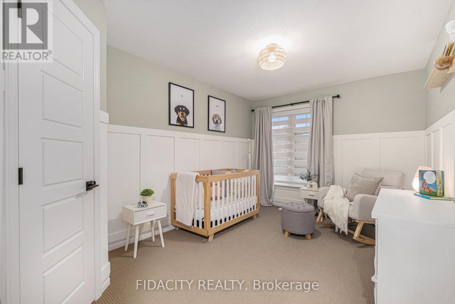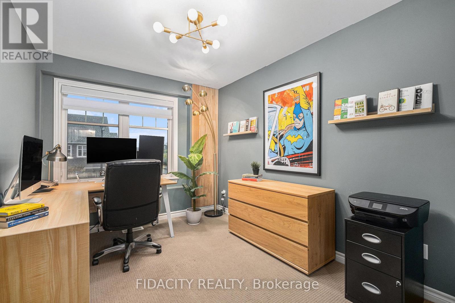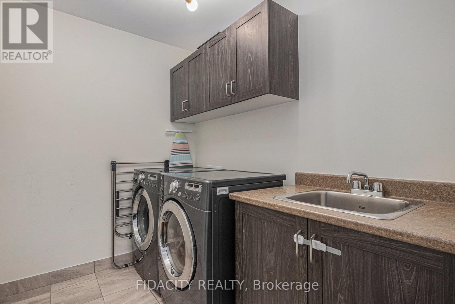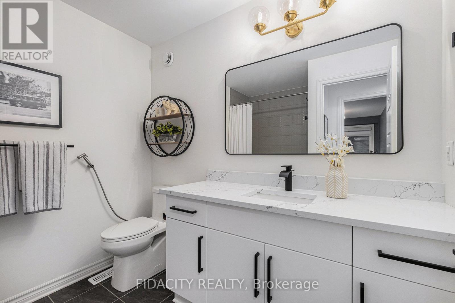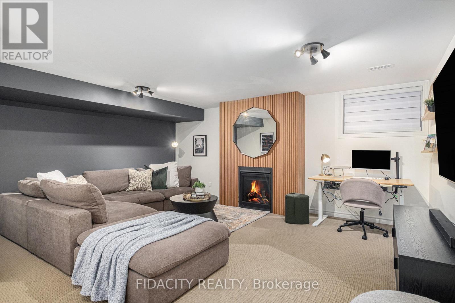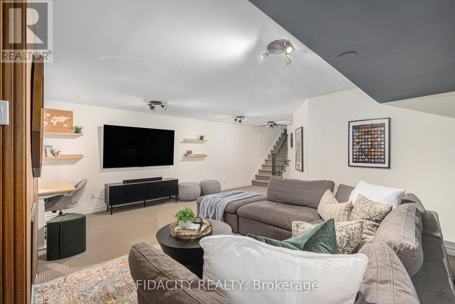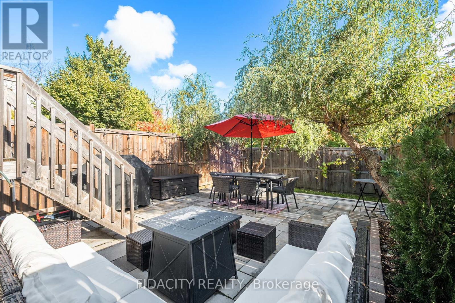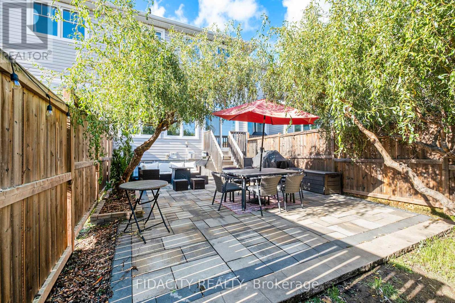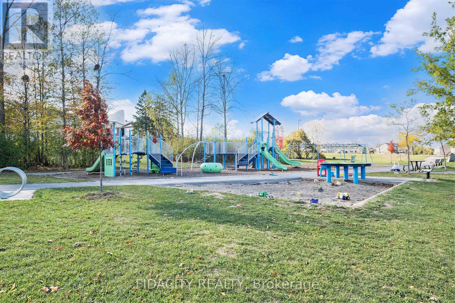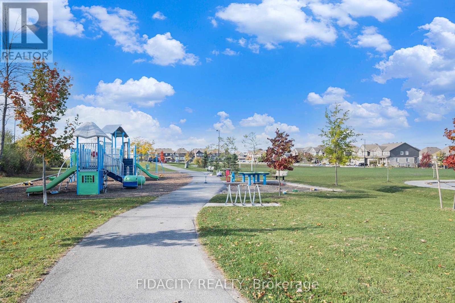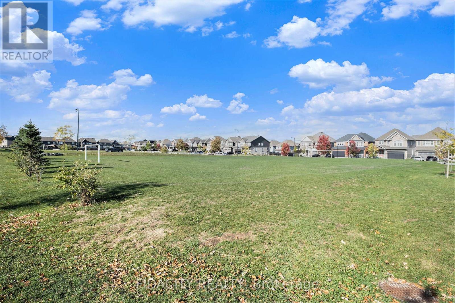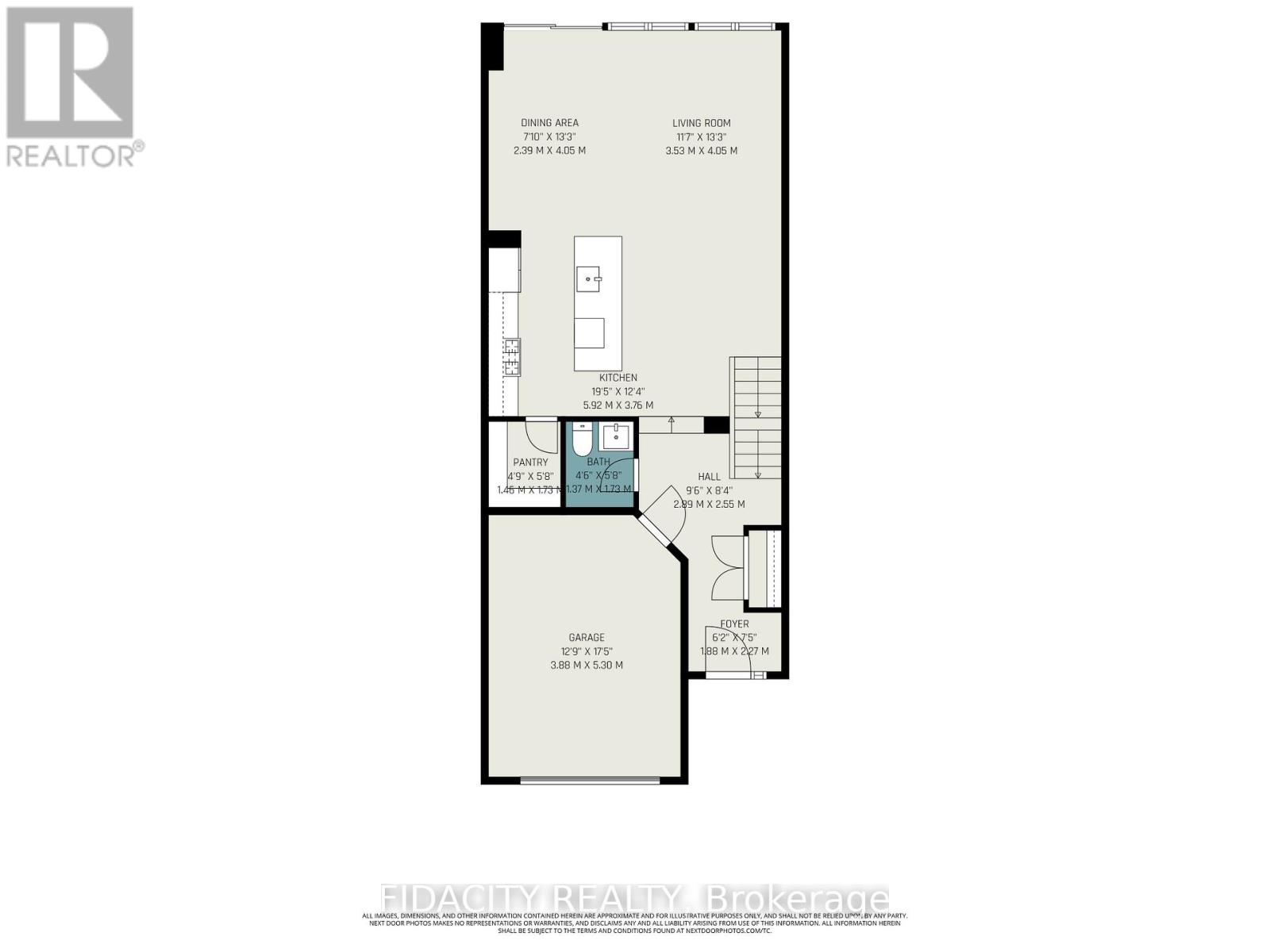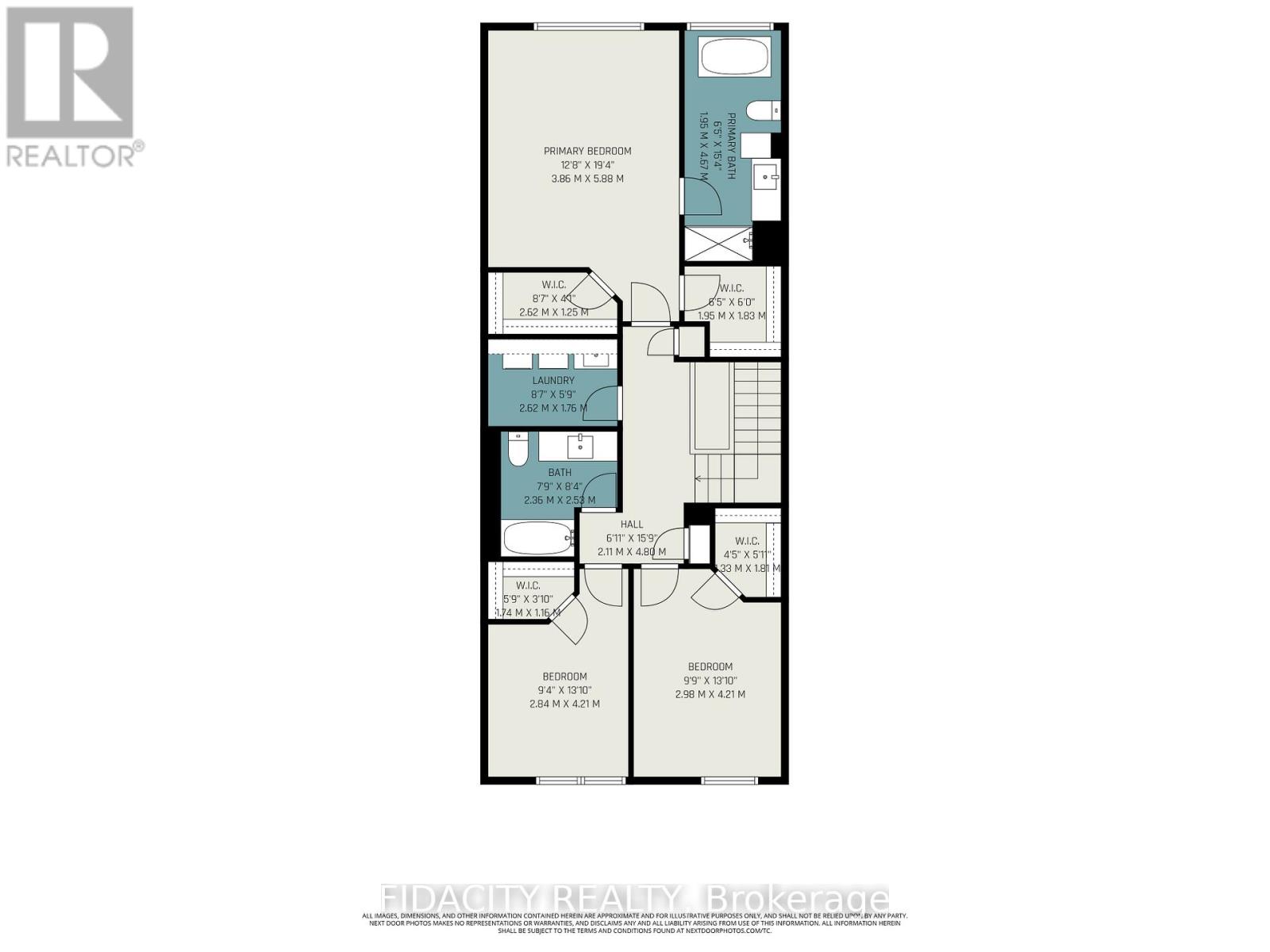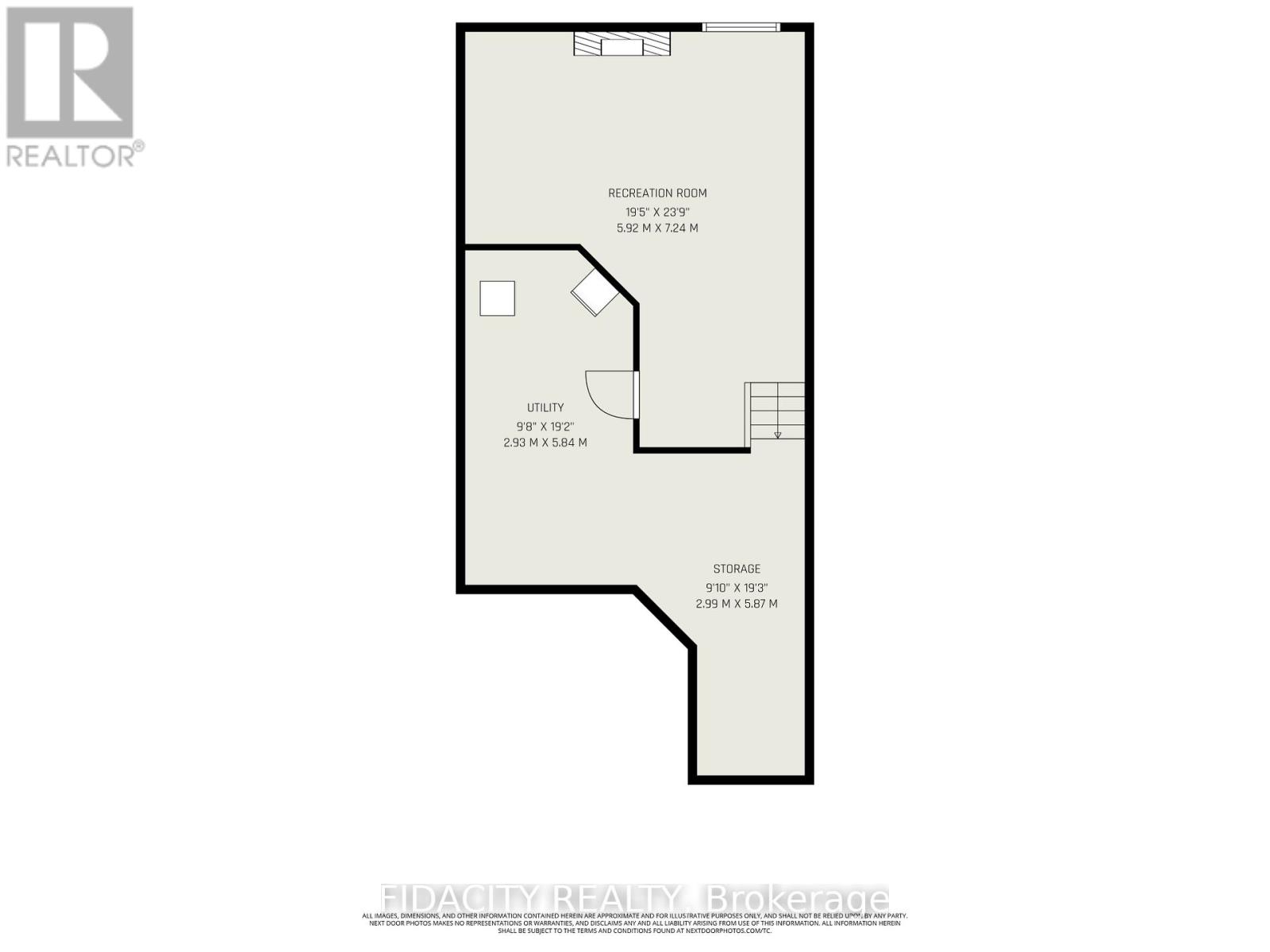648 Vivera Place Ottawa, Ontario K2S 2N1
$694,900
Welcome to 648 Vivera Place, perfectly situated at the end of a quiet, family-friendly street across from single-family homes and just steps from a park. This Tamarack-built 3-bedroom, 3-bathroom home is a true showstopper, featuring numerous upgrades and thoughtful finishes throughout.Step inside to a bright and stylish main floor featuring elegant tile in the foyer and upgraded hardwood floors that flow through the open-concept living and dining areas. Large windows fill the space with natural light, while a custom brick accent wall adds warmth and character.The chefs kitchen is designed to impress, offering a large island with quartz countertops, breakfast bar seating, gas stove, upgraded floor tile and backsplash, walk-in pantry, pots and pans drawers, upgraded cabinet doors, and abundant counter and storage space.Upstairs, youll find three spacious bedrooms, a full laundry room, and a beautifully finished main bathroom. The primary suite easily accommodates a king-sized bed and features a stunning accent wall, double walk-in closets, and a spa-inspired ensuite with a freestanding tub, quartz vanity, and glass shower.The oversized fully finished basement offers an inviting family space with a modern fireplace with eye-catching fireplace surround perfect for relaxing or entertaining. Enjoy outdoor living in the private, fully fenced backyard with no rear neighbours, interlock patio, natural gas BBQ line, and mature trees for added privacy.Additional highlights include extended landscaped driveway providing extra parking, a private welcoming front porch, approximately $6,000 in designer lighting, and custom window blinds.Located close to excellent schools, shopping, parks, walking trails, food trucks, and quick highway access- this home truly has it all! (id:56482)
Open House
This property has open houses!
2:00 pm
Ends at:4:00 pm
Property Details
| MLS® Number | X12454794 |
| Property Type | Single Family |
| Community Name | 8201 - Fringewood |
| Parking Space Total | 3 |
Building
| Bathroom Total | 3 |
| Bedrooms Above Ground | 3 |
| Bedrooms Total | 3 |
| Appliances | Dishwasher, Dryer, Stove, Washer, Refrigerator |
| Basement Development | Finished |
| Basement Type | Full (finished) |
| Construction Style Attachment | Attached |
| Cooling Type | Central Air Conditioning |
| Exterior Finish | Brick, Vinyl Siding |
| Fireplace Present | Yes |
| Fireplace Total | 1 |
| Foundation Type | Poured Concrete |
| Half Bath Total | 1 |
| Heating Fuel | Natural Gas |
| Heating Type | Forced Air |
| Stories Total | 2 |
| Size Interior | 1500 - 2000 Sqft |
| Type | Row / Townhouse |
| Utility Water | Municipal Water |
Parking
| Attached Garage | |
| Garage |
Land
| Acreage | No |
| Sewer | Sanitary Sewer |
| Size Depth | 99 Ft ,3 In |
| Size Frontage | 20 Ft |
| Size Irregular | 20 X 99.3 Ft |
| Size Total Text | 20 X 99.3 Ft |
Rooms
| Level | Type | Length | Width | Dimensions |
|---|---|---|---|---|
| Second Level | Primary Bedroom | 3.86 m | 5.88 m | 3.86 m x 5.88 m |
| Second Level | Bedroom | 2.98 m | 4.21 m | 2.98 m x 4.21 m |
| Second Level | Bedroom 2 | 2.84 m | 4.21 m | 2.84 m x 4.21 m |
| Basement | Recreational, Games Room | 5.92 m | 7.24 m | 5.92 m x 7.24 m |
| Main Level | Dining Room | 2.39 m | 4.05 m | 2.39 m x 4.05 m |
| Main Level | Living Room | 3.53 m | 4.05 m | 3.53 m x 4.05 m |
| Main Level | Kitchen | 5.92 m | 3.76 m | 5.92 m x 3.76 m |
https://www.realtor.ca/real-estate/28972715/648-vivera-place-ottawa-8201-fringewood
Interested?
Contact us for more information
Christine Ross
Salesperson
www.bteamottawa.com/
1000 Innovation Drive
Ottawa, Ontario K2K 3E7
(613) 282-7653
https://ontario.fidacityrealty.com/

Brittany Brown
Broker
www.bteamottawa.com/
1000 Innovation Drive
Ottawa, Ontario K2K 3E7
(613) 282-7653
https://ontario.fidacityrealty.com/


