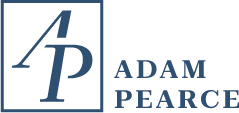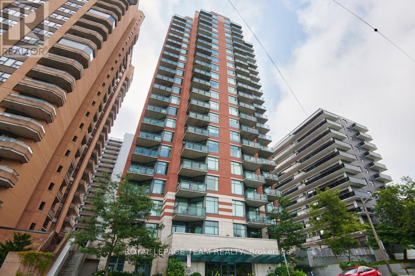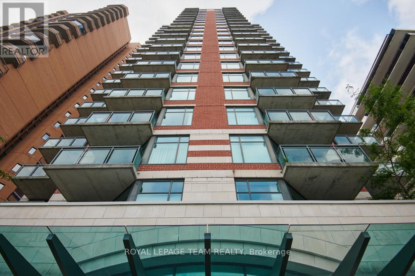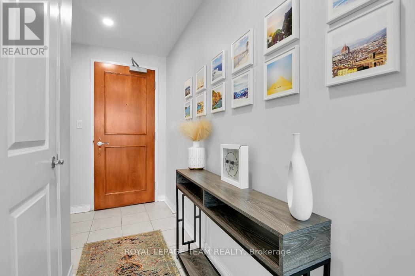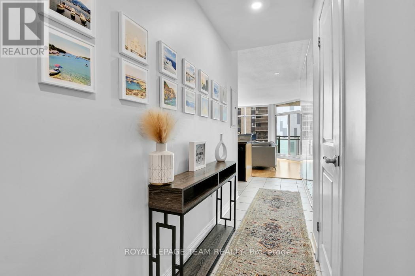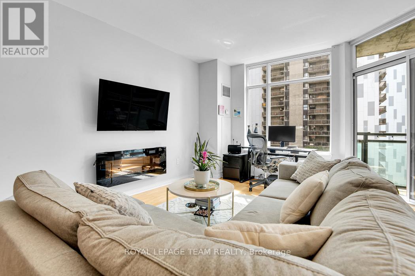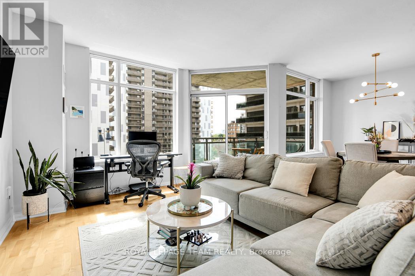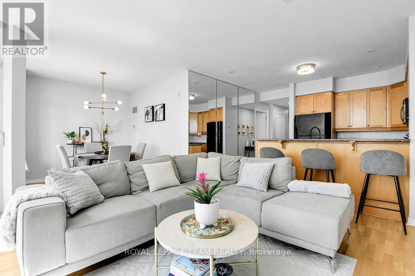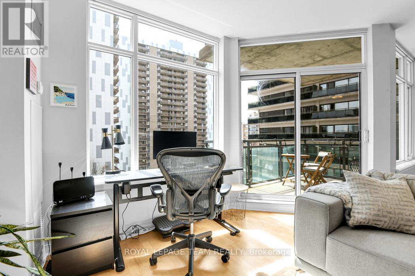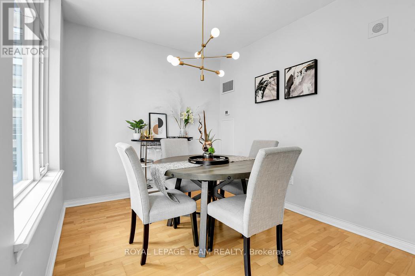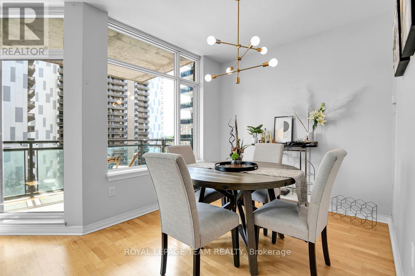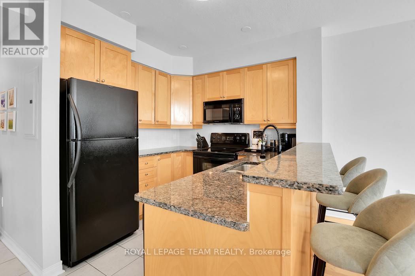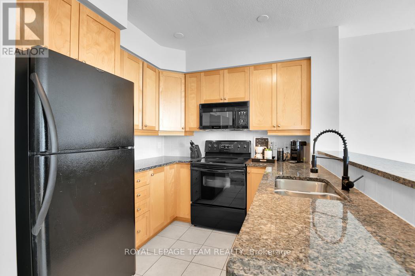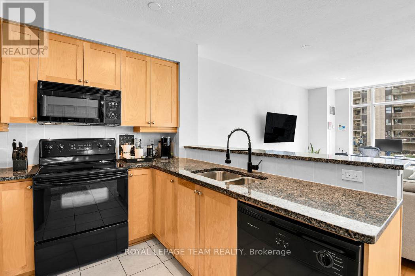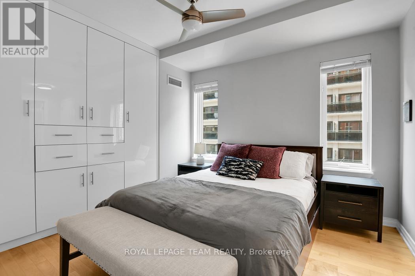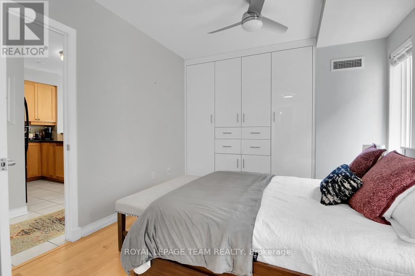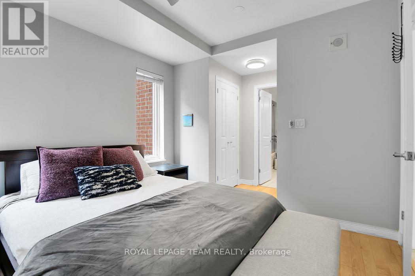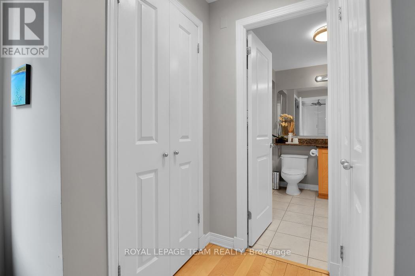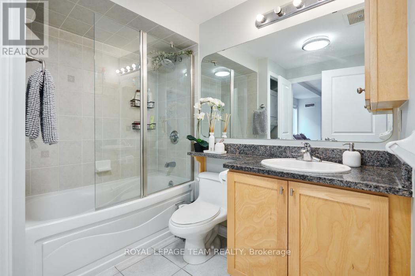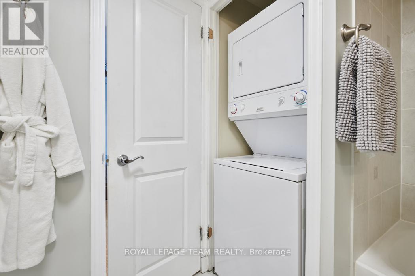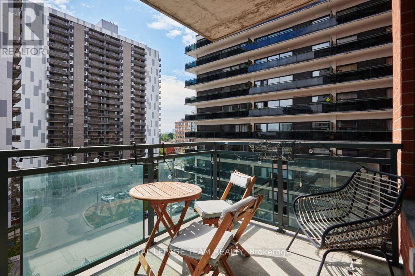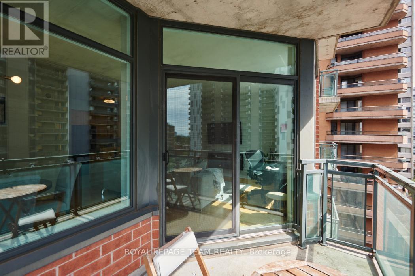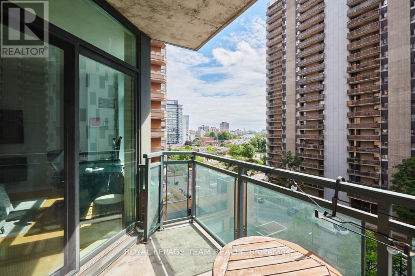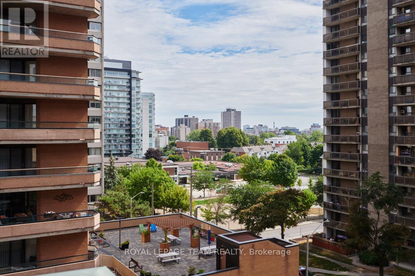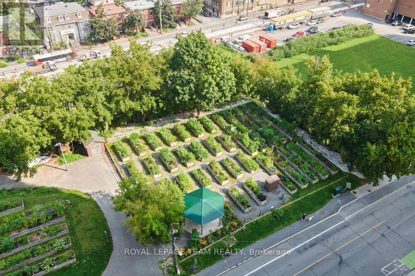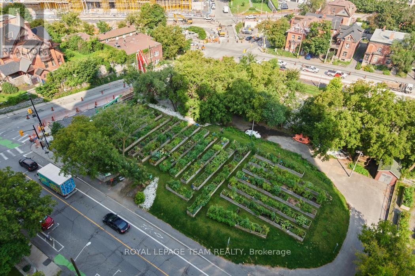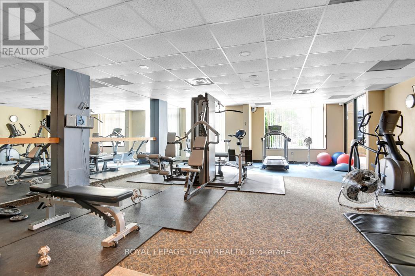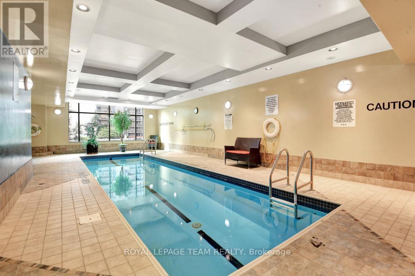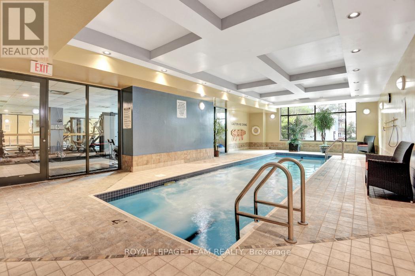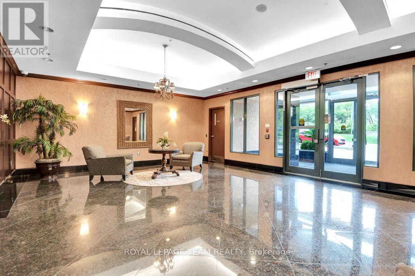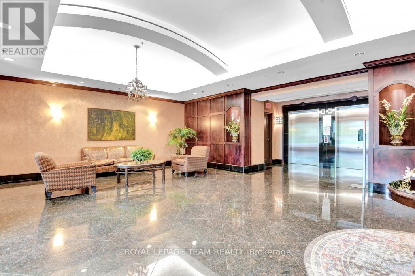701 - 570 Laurier Avenue W Ottawa, Ontario K1R 1C8
$2,500 Monthly
Welcome to a picturesque and quiet spot on the fringe of Centretown at 570 Laurier; a meticulously maintained building, boasting curb appeal and convenience. From the entry, enjoy ample natural light from the back wall windows and glass door to a private balcony. Hardwood flooring, tile and a neutral palette mingle with a mirrored wall and sleek fixtures to create a bright and inviting space. To the left, a well-organized kitchen faces an open-concept living area, with a large dining room, easily convertible to a spacious home office as well. Rest easy in a well allocated primary bedroom, dressed in custom closets and featuring convenient laundry and ensuite bathroom. Exercise is efficient with a well equipped gym and indoor pool. Walk to work, enjoy Centretown amenities and restaurants, and all of the downtown perks at your fingertips. Book your viewing today! (id:56482)
Property Details
| MLS® Number | X12471545 |
| Property Type | Single Family |
| Community Name | 4102 - Ottawa Centre |
| Community Features | Pet Restrictions |
| Features | Elevator, Balcony |
| Parking Space Total | 1 |
| Pool Type | Indoor Pool |
Building
| Bathroom Total | 1 |
| Bedrooms Above Ground | 1 |
| Bedrooms Total | 1 |
| Age | 16 To 30 Years |
| Amenities | Exercise Centre |
| Appliances | Dishwasher, Dryer, Hood Fan, Stove, Washer, Refrigerator |
| Cooling Type | Central Air Conditioning |
| Exterior Finish | Brick |
| Heating Fuel | Natural Gas |
| Heating Type | Forced Air |
| Size Interior | 700 - 799 Sqft |
| Type | Apartment |
Parking
| Underground | |
| Garage |
Land
| Acreage | No |
Rooms
| Level | Type | Length | Width | Dimensions |
|---|---|---|---|---|
| Main Level | Living Room | 4.87 m | 3.75 m | 4.87 m x 3.75 m |
| Main Level | Dining Room | 2.81 m | 2.56 m | 2.81 m x 2.56 m |
| Main Level | Kitchen | 2.81 m | 2.64 m | 2.81 m x 2.64 m |
| Main Level | Primary Bedroom | 3.09 m | 3.07 m | 3.09 m x 3.07 m |
https://www.realtor.ca/real-estate/29009290/701-570-laurier-avenue-w-ottawa-4102-ottawa-centre
Interested?
Contact us for more information

Ben Stelmach
Salesperson

384 Richmond Road
Ottawa, Ontario K2A 0E8
(613) 729-9090
(613) 729-9094
www.teamrealty.ca/
