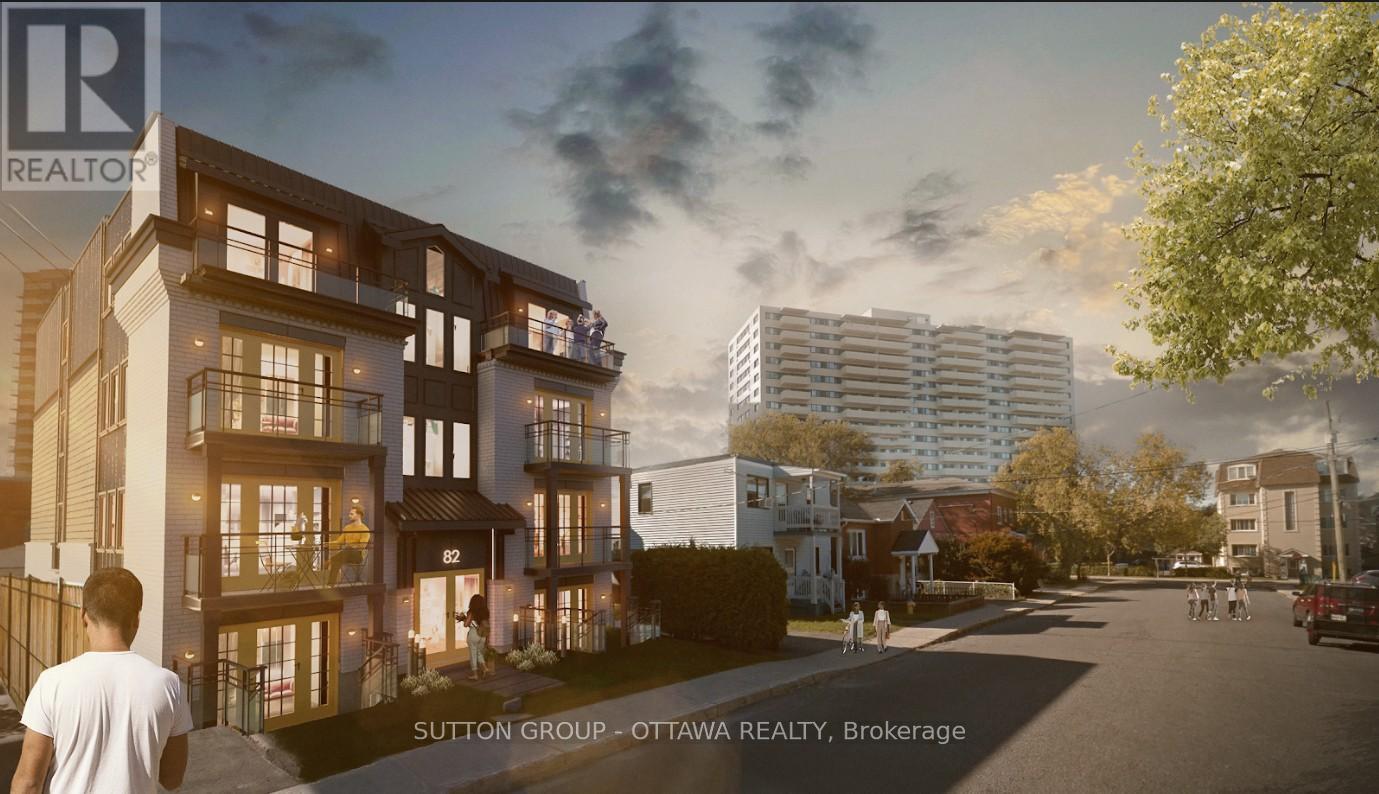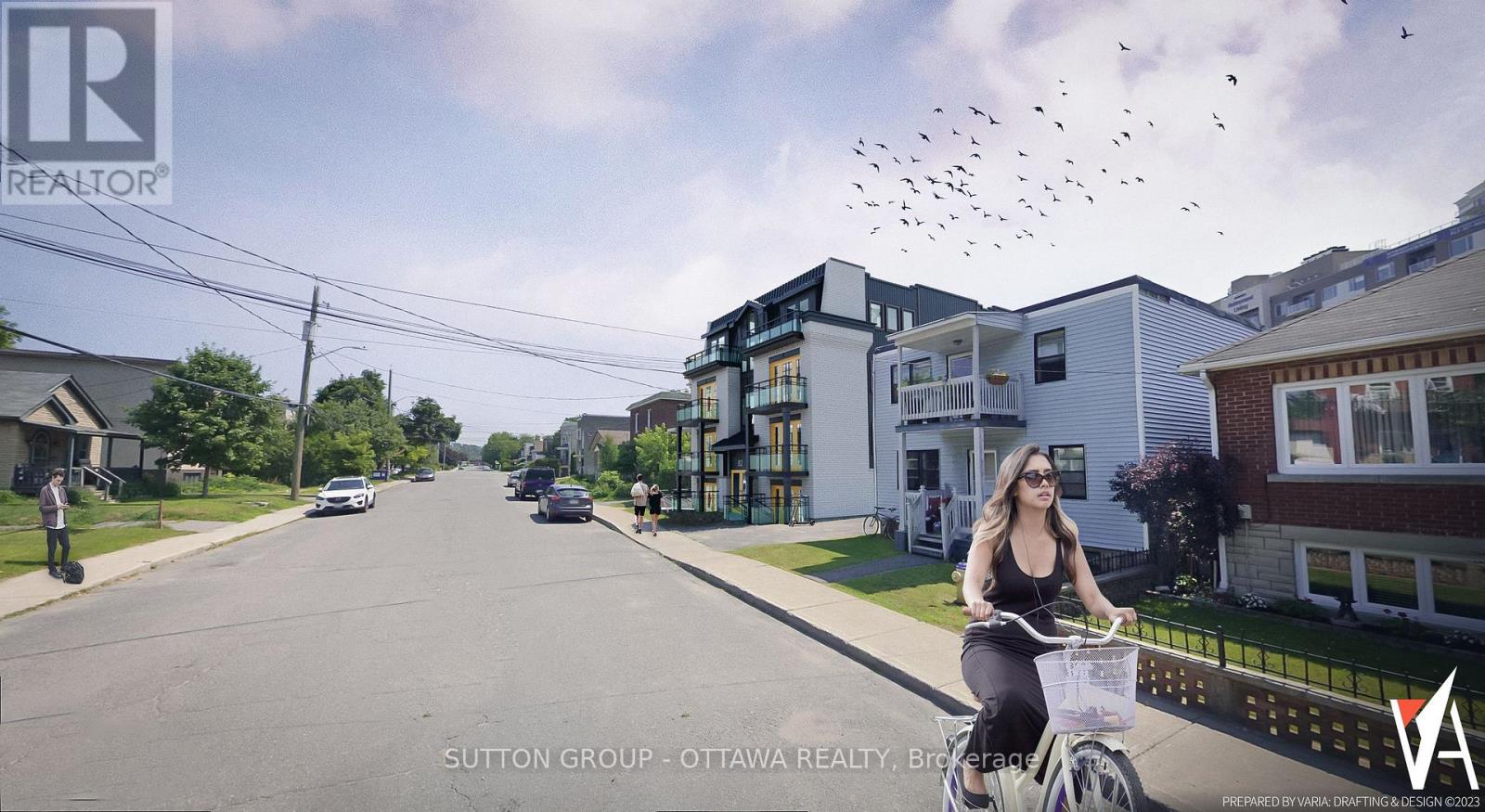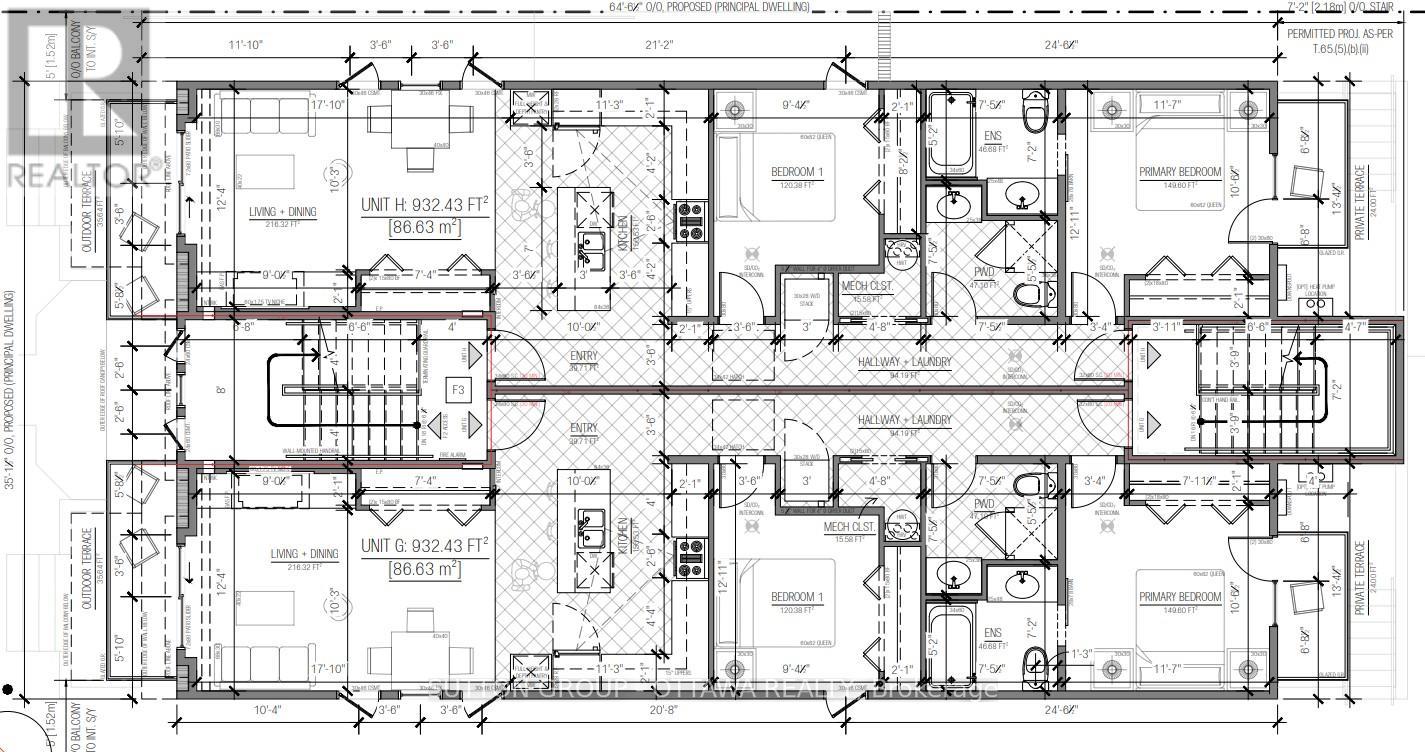82 Genest Street Ottawa, Ontario K1L 7Z2
5 Bedroom
1 Bathroom
1500 - 2000 sqft
None
Radiant Heat
Acreage
$675,000
8 x 2-bedroom units. Minor variance allows for a substantially larger (3210 SF) footprint than available elsewhere in Beechwood Village. Drawings included with sale depict a pair of large 2 bedroom units on each floor. Situated in rapidly gentrifying Beechwood Village; appreciation is expected to be exceptional. Rentable duplex on site in good condition (market rents ~$44k/year). Cross listed @ X12447309 (id:56482)
Property Details
| MLS® Number | X12448167 |
| Property Type | Vacant Land |
| Community Name | 3402 - Vanier |
| Amenities Near By | Public Transit |
| Parking Space Total | 5 |
Building
| Bathroom Total | 1 |
| Bedrooms Above Ground | 4 |
| Bedrooms Below Ground | 1 |
| Bedrooms Total | 5 |
| Basement Development | Partially Finished |
| Basement Type | N/a (partially Finished) |
| Cooling Type | None |
| Exterior Finish | Stucco, Stone |
| Foundation Type | Block |
| Half Bath Total | 1 |
| Heating Fuel | Natural Gas |
| Heating Type | Radiant Heat |
| Stories Total | 2 |
| Size Interior | 1500 - 2000 Sqft |
| Utility Water | Municipal Water |
Parking
| Garage |
Land
| Acreage | Yes |
| Land Amenities | Public Transit |
| Sewer | Sanitary Sewer |
| Size Depth | 99 Ft |
| Size Frontage | 43 Ft |
| Size Irregular | 43 X 99 Ft ; 0 |
| Size Total Text | 43 X 99 Ft ; 0|2 - 4.99 Acres |
| Zoning Description | Residential R4 |
Rooms
| Level | Type | Length | Width | Dimensions |
|---|---|---|---|---|
| Second Level | Bathroom | Measurements not available | ||
| Second Level | Primary Bedroom | 4.62 m | 3.47 m | 4.62 m x 3.47 m |
| Second Level | Bedroom | 3.75 m | 3.45 m | 3.75 m x 3.45 m |
| Second Level | Bedroom | 3.32 m | 3.07 m | 3.32 m x 3.07 m |
| Second Level | Bedroom | 2.71 m | 1.85 m | 2.71 m x 1.85 m |
| Basement | Living Room | 3.53 m | 2.69 m | 3.53 m x 2.69 m |
| Basement | Dining Room | 2.41 m | 2.41 m | 2.41 m x 2.41 m |
| Basement | Kitchen | 4.36 m | 2.1 m | 4.36 m x 2.1 m |
| Basement | Primary Bedroom | 3.5 m | 2.15 m | 3.5 m x 2.15 m |
| Basement | Bathroom | Measurements not available | ||
| Basement | Utility Room | Measurements not available | ||
| Main Level | Living Room | 5.18 m | 3.47 m | 5.18 m x 3.47 m |
| Main Level | Dining Room | 3.86 m | 3.83 m | 3.86 m x 3.83 m |
| Main Level | Kitchen | 4.26 m | 3.81 m | 4.26 m x 3.81 m |
| Main Level | Laundry Room | Measurements not available | ||
| Main Level | Bathroom | Measurements not available |
Utilities
| Cable | Available |
| Electricity | Available |
| Natural Gas Available | Available |
| Sewer | Available |
https://www.realtor.ca/real-estate/28958354/82-genest-street-ottawa-3402-vanier
Interested?
Contact us for more information

John Castle
Salesperson
johncastle.ca/
www.facebook.com/TheJohnCastle/
twitter.com/thejohncastle
linkedin.com/in/john-castle

Sutton Group - Ottawa Realty
300 Richmond Rd Unit 400
Ottawa, Ontario K1Z 6X6
300 Richmond Rd Unit 400
Ottawa, Ontario K1Z 6X6
(613) 744-5000
(343) 545-0004
suttonottawa.ca/







